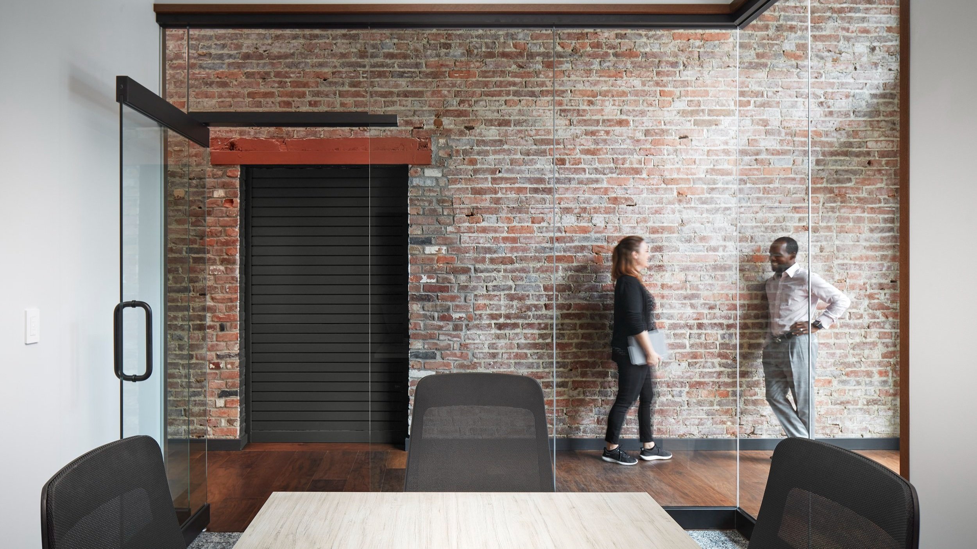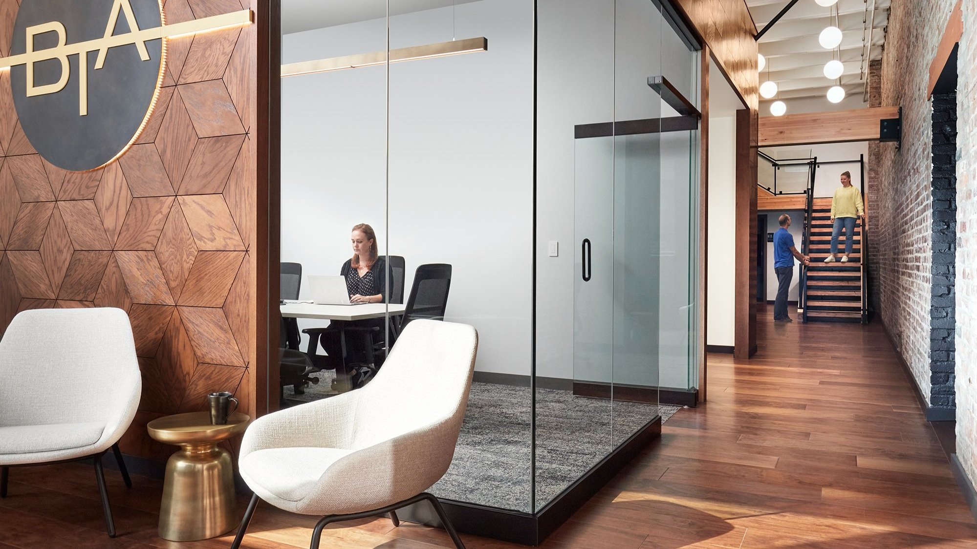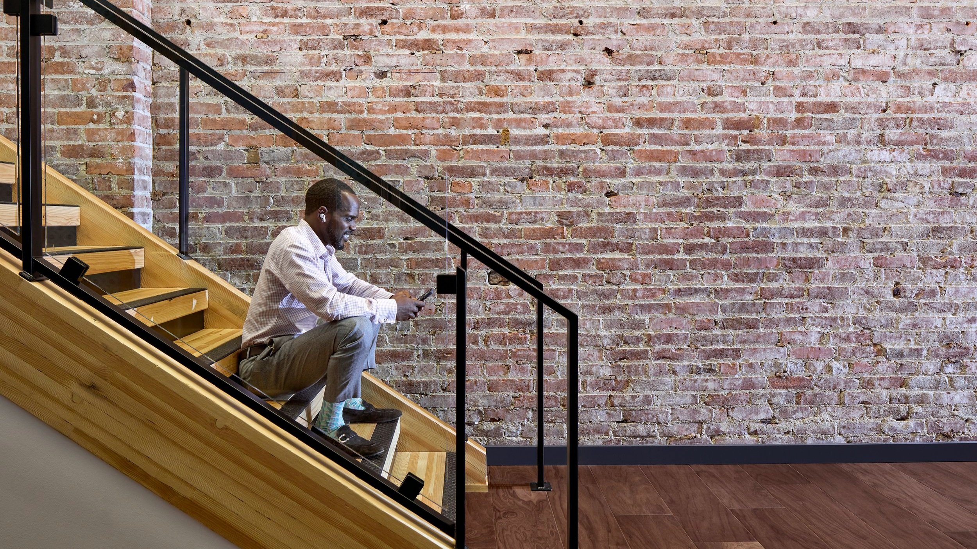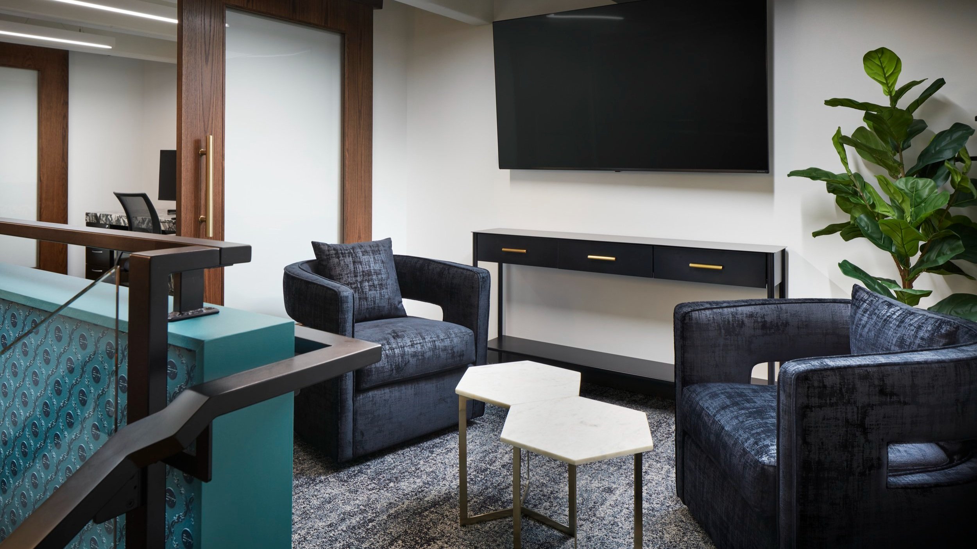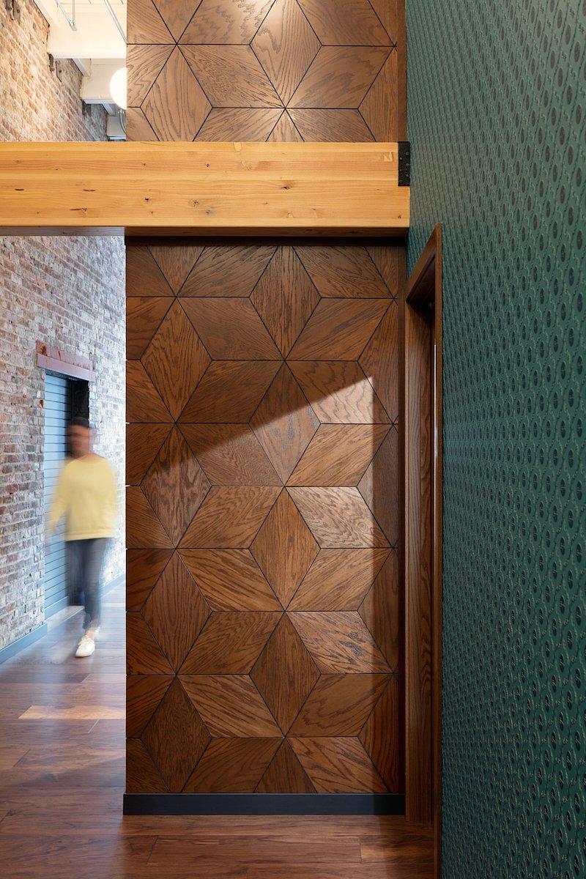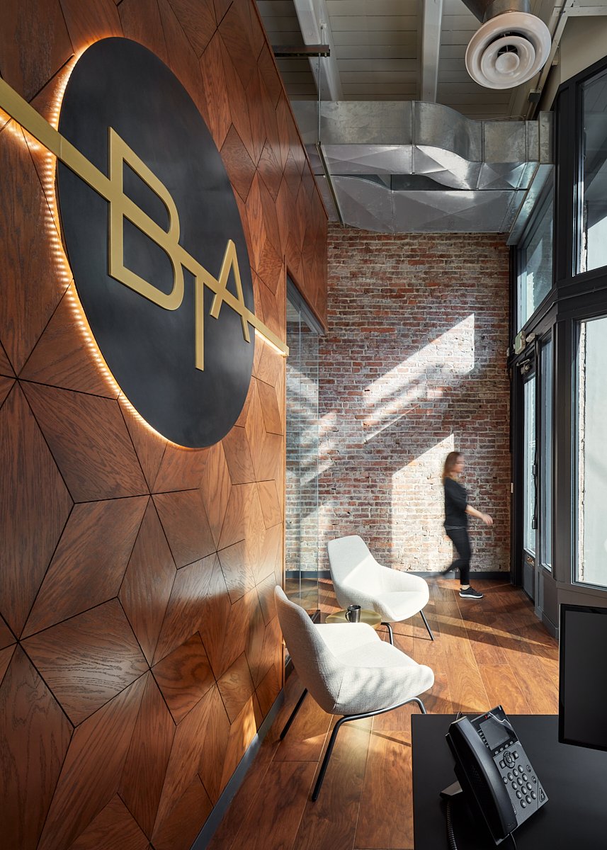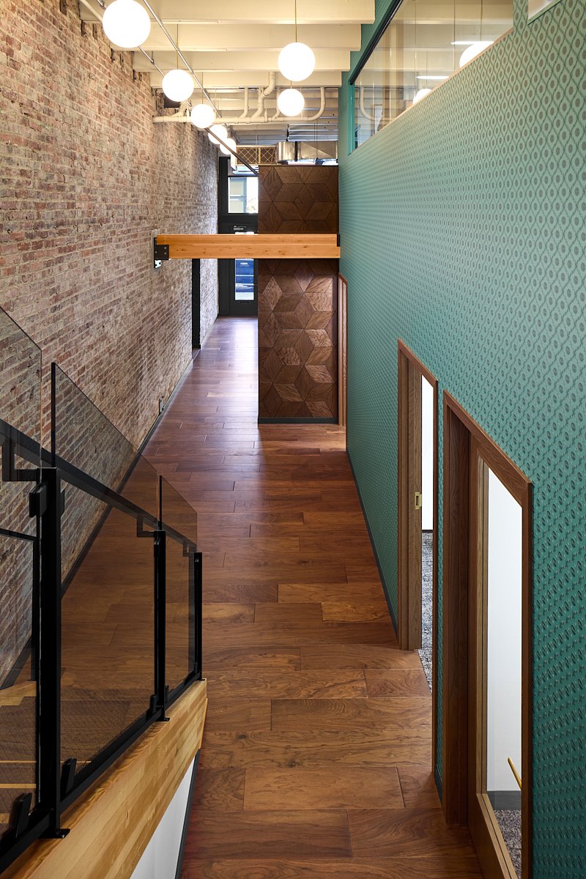The BTA Group
The Transformation Advisory Group (AKA The BTA Group)
Seattle, Washington
CLIENT
Burns Toussaint and Associates
size
1,672 sf
YEAR
2021
Within the Landmarked Smith building located in the historical Pioneer Square, a former retail store was renovated to house the financial services firm of Burns Toussaint & Associates. The refurbished workplace features new signage and custom modern details accented with original historical brick.
Visitors are welcomed by a wood-paneled wall and logo that was designed in-house. The sign is visible from the exterior and is prominent during evening hours due to its backlighting. The wood paneling wraps a volume within the space separating the lobby from offices and conference rooms. The adjacent exposed historic brick wall extends the length of the space.
A glass, steel, and wood staircase lead to a newly constructed mezzanine. The mezzanine was designed to maximize usable floor area within the narrow space and holds two offices and a lounge. A small kitchenette tucked beneath the staircase features floating walnut shelves that complement the custom wood paneling. Beyond the staircase and kitchenette are two restrooms that received updated fixtures and new finishes.
A custom-designed wallcovering with the Burns Toussaint & Associate logo wraps the mezzanine which collides with the wood volume. Finishes such as quartz, matte traceless cabinetry, brass hardware, hardwood floors, and decorative tile are used throughout the space to create a cohesive, luxurious, and warm design.
Since the renovation their name has changed to Transformational Advisory Group.

