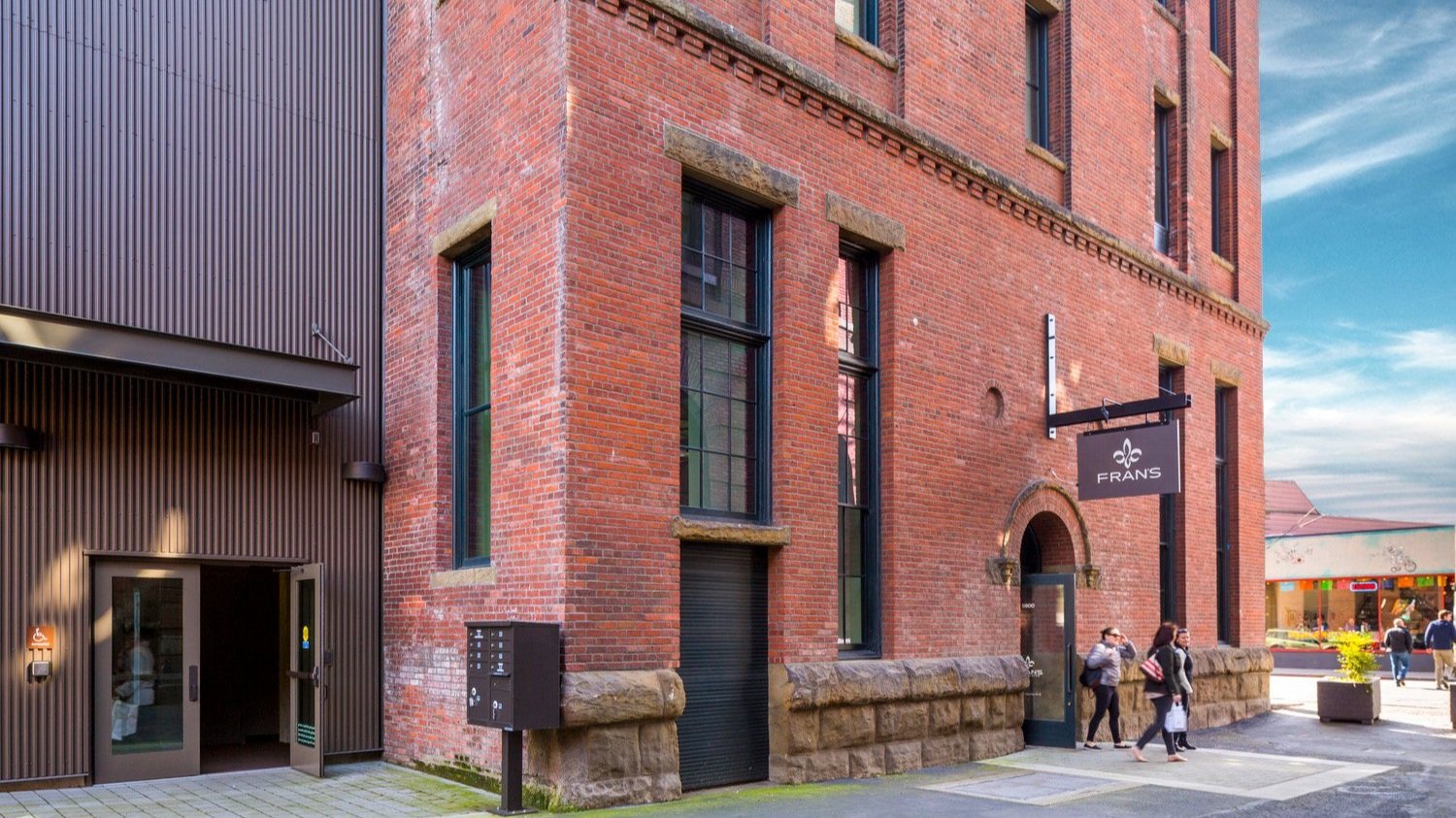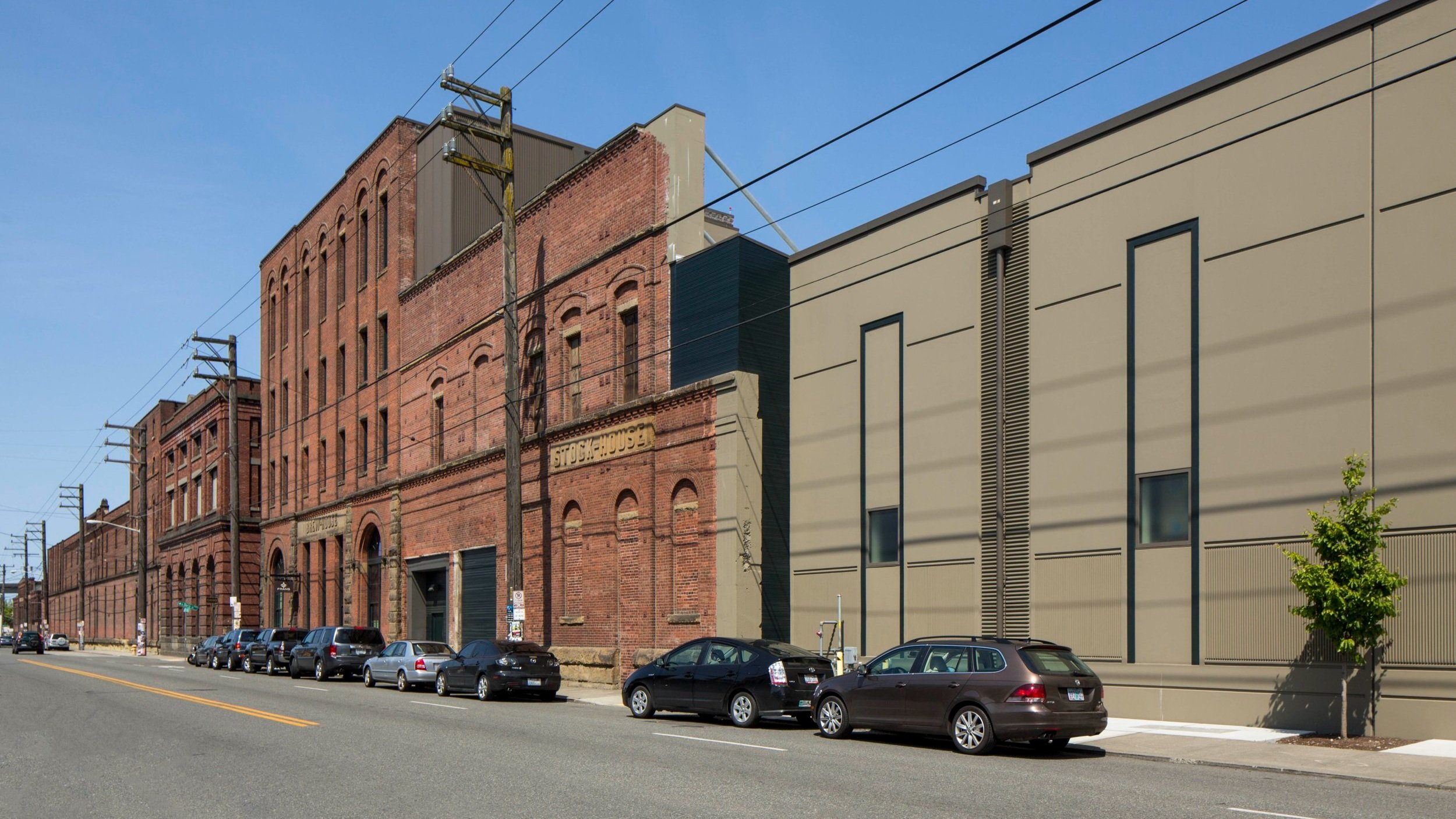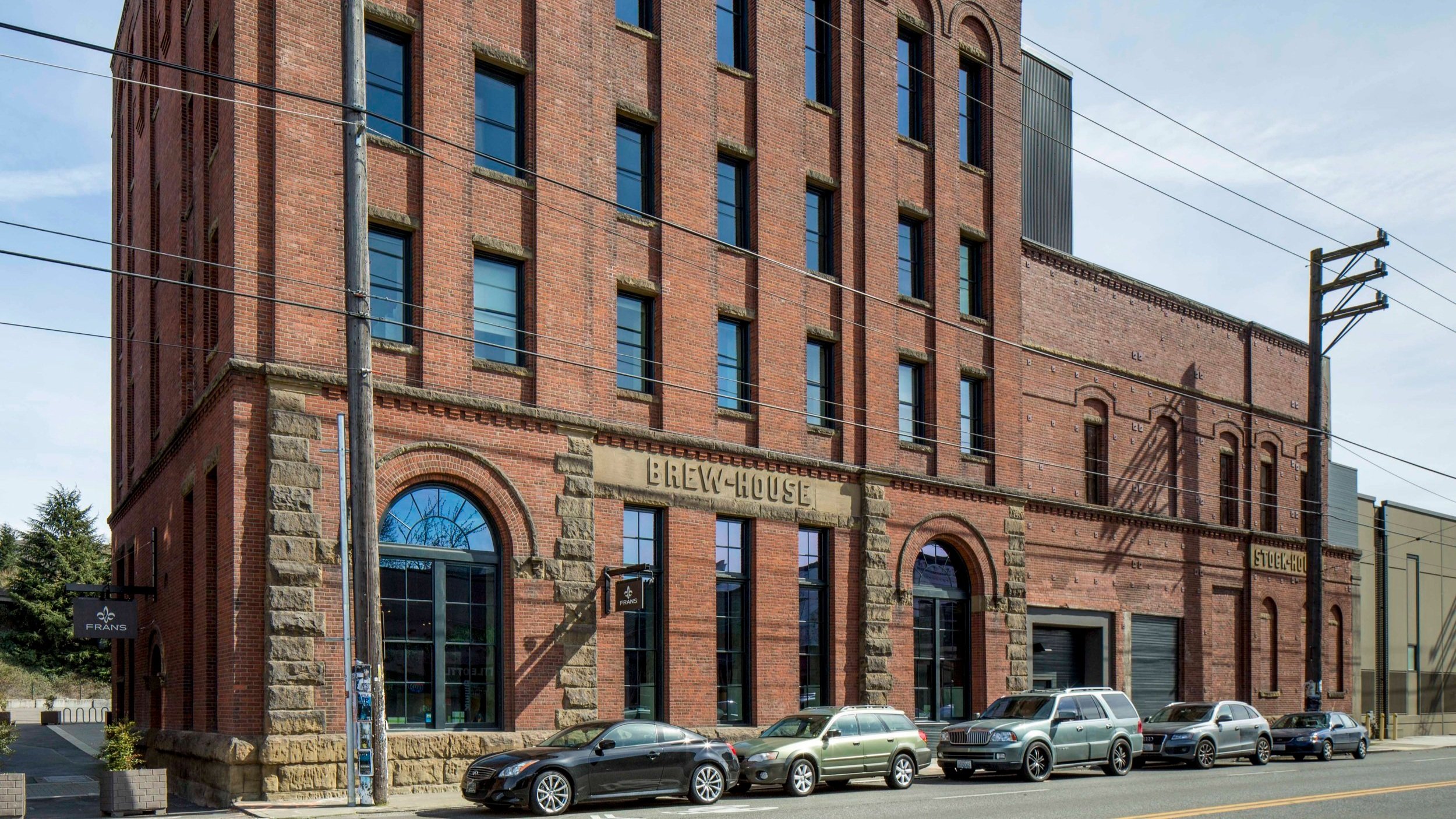Fran’s Chocolate Factory
fran’s chocolate factory
Seattle, Washington
CLIENT
Fran’s Chocolate Factory
size
42,000 sf
YEAR
2014
The buildings of the original Rainier Brewery complex have been a Seattle institution for over 100 years. When the cold storage facility was decommissioned and the structural integrity of the foundations deteriorated, the owner demolished the structure except for a remnant wall that the Landmarks Preservation Board requested remain. Bassetti was then engaged by Sabey Corporation to design a new, state-of-the-art manufacturing facility for Fran’s Chocolates production on the former cold storage building site, as an addition to the adjacent historic brew house. The addition is designed to complement the historic character of the Brewery buildings, while clearly creating a new building.
The renovated Brew House is located in historic Georgetown, a colorful and authentic community evocative of Seattle’s past. The property has helped sustain Georgetown’s steady evolution as a magnet for creative industries of all types – designers, craftsman, artisans, and fine artists - all drawn to the dynamics of this neighborhood. Bassetti worked closely with the Seattle Landmarks Preservation Board and the owner and tenant to design a modern tilt-up building that responds to the rhythm and scale of the composition of facades that make up the campus.
The Brew House building was renovated and adaptively reused as new office space with an industrial, early 20th century character. Fran’s leases the first two floors of the Brew House for their administrative headquarters and the upper two floors will be leased to additional tenants. The adjacent production building houses their current production needs and includes 8,000 square feet of completed shell and core ready for tenant improvements.



