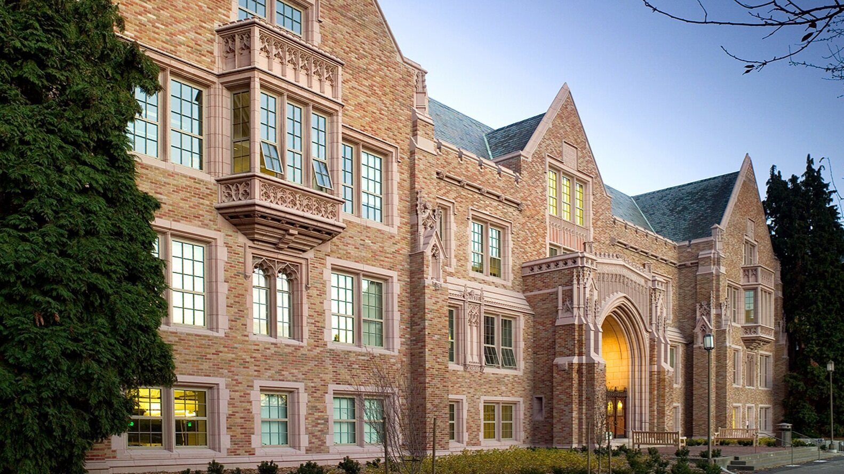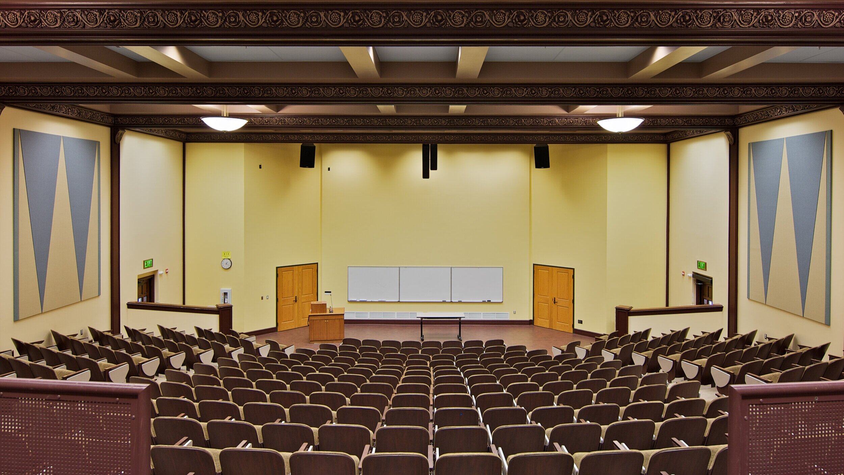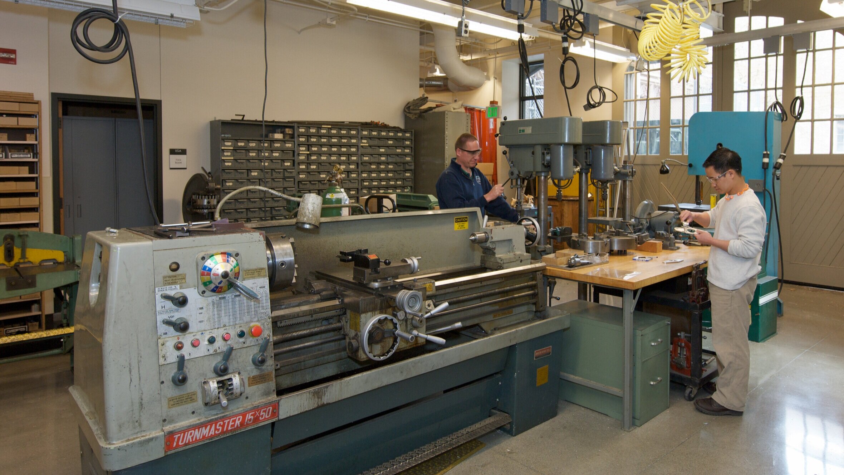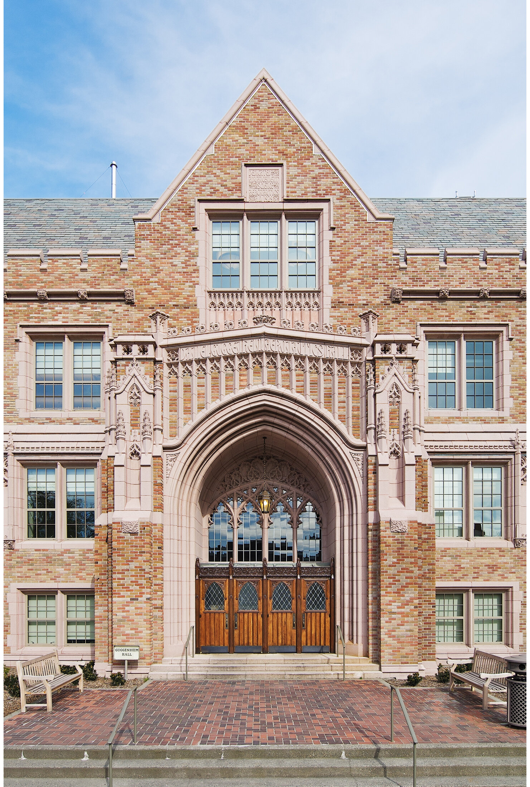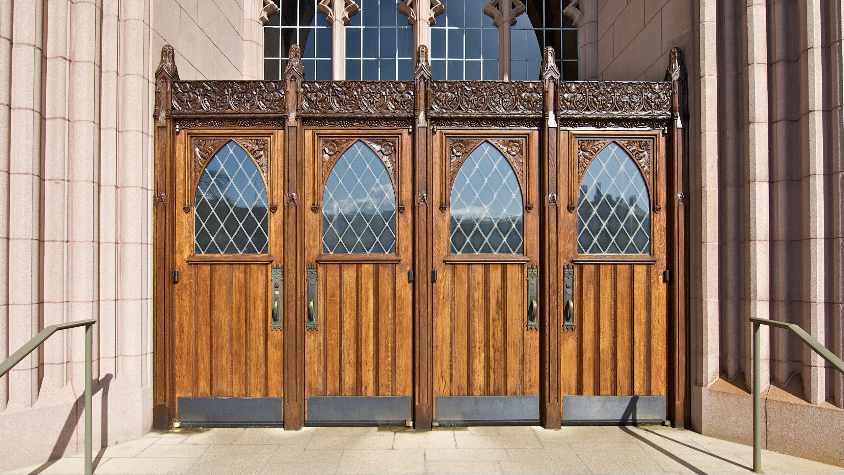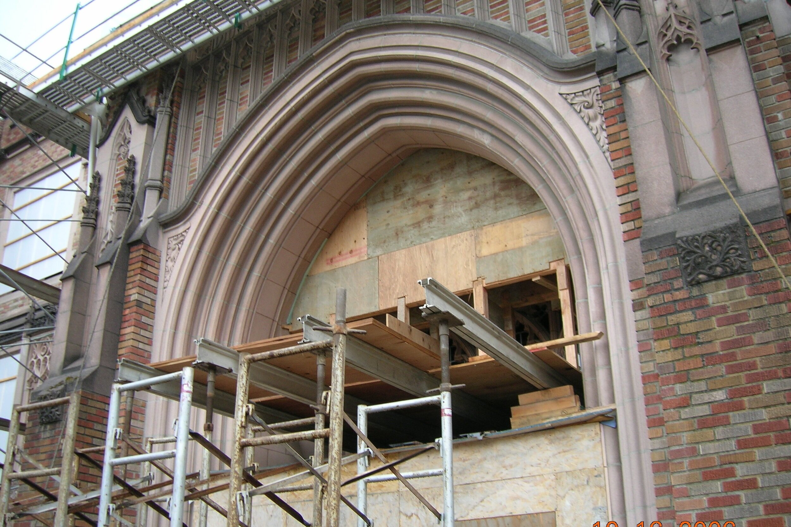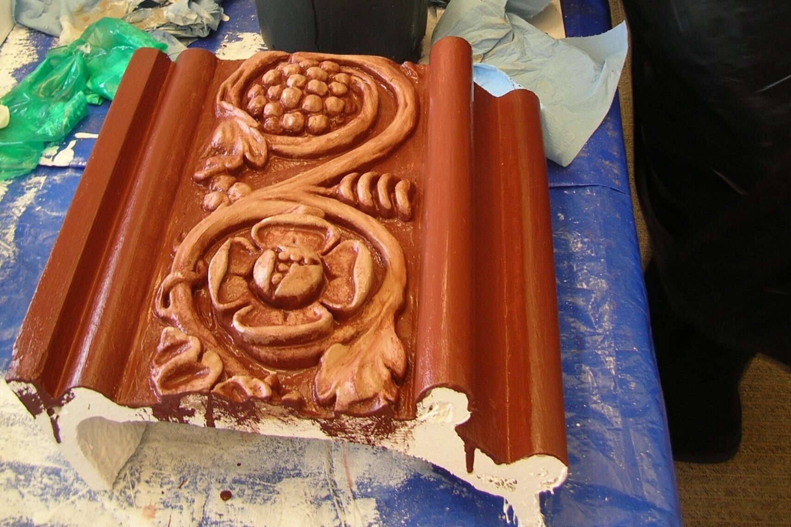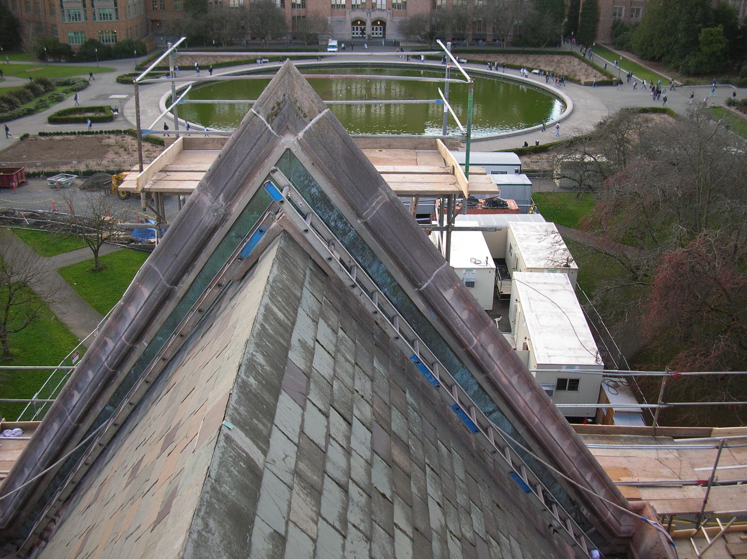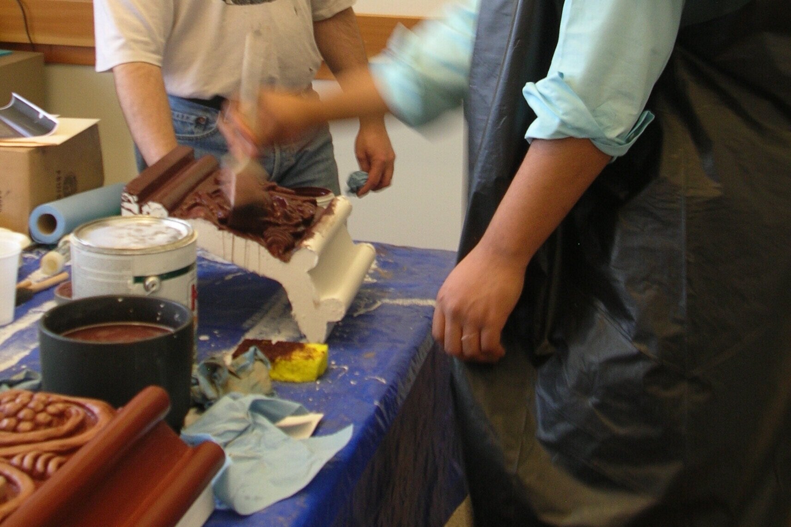UW Guggenheim Hall
guggenheim hall, university of washington
Seattle, Washington
Client
University of Washington
size
57,000 sf
year
2007
One of the University of Washington’s historic campus buildings, Guggenheim Hall houses the College of Engineering Department of Aeronautics and Astronautics and the College of Arts and Sciences Department of Applied Mathematics. Designed by John Graham, the building’s original structure and materials are composed of a concrete frame, ornate brick and cast stone exterior, and interior detailing at limited focal points. Our work included complete renovation of the 1929 building for seismic upgrade; replacement of mechanical, electrical, and communication systems; full accessibility; and building interiors.
Instructional space includes laboratories for fluid dynamics, solid mechanics, and wind tunnel testing. To support research efforts, a large machine shop is located in the building ground floor. Several computer labs, student project rooms, classrooms, a 355-student auditorium, and faculty offices complete the interior.
The preservation goal for Guggenheim Hall was to maintain the original building massing, details, and materials while improving building accessibility and energy performance. A small addition, hidden between the hips of the original roof, houses new mechanical units. The building is naturally cooled through increased ventilation, with the exception of the auditorium which is air conditioned. Windows, matching the original in appearance, were replaced to improve the building envelope.

