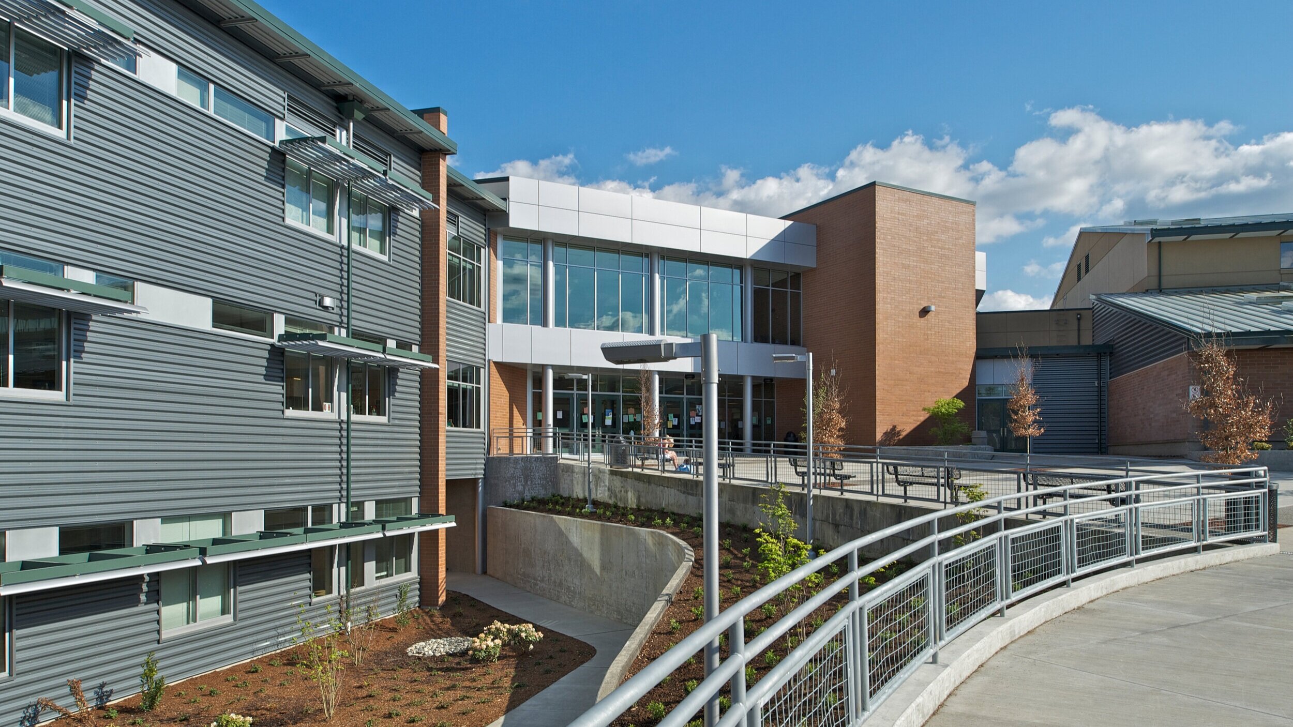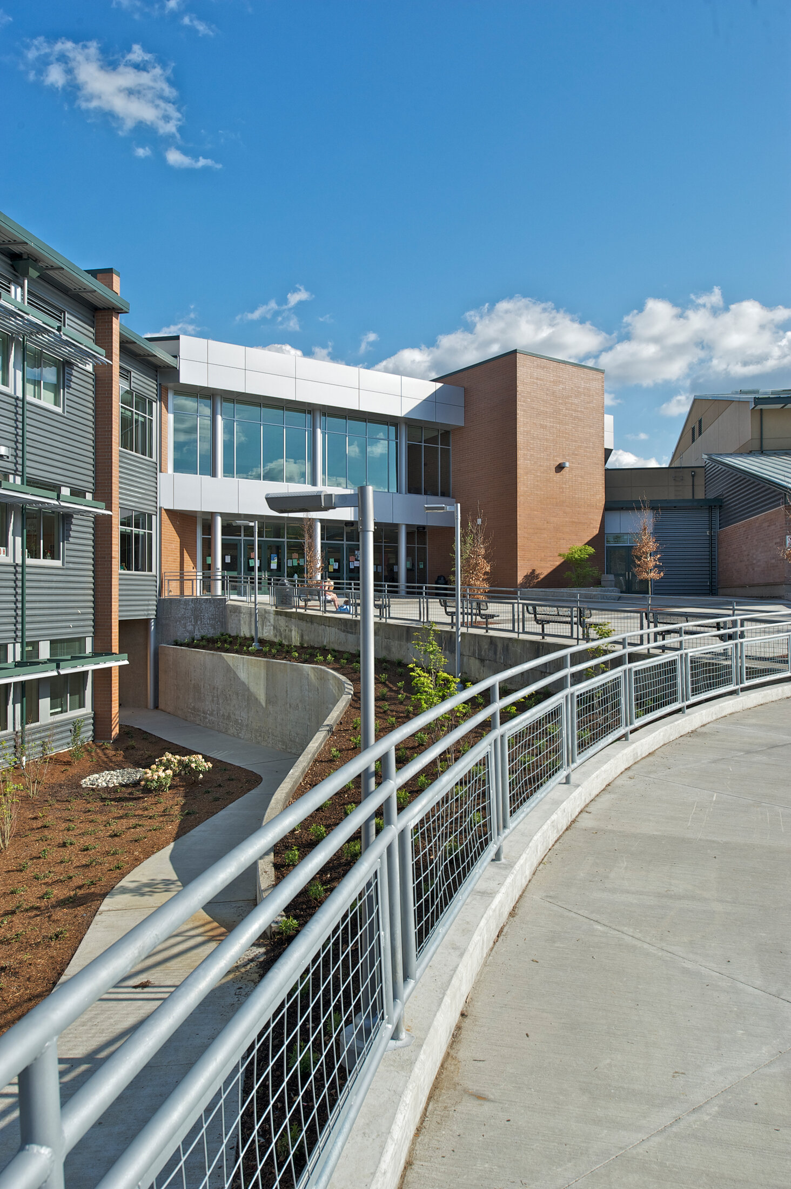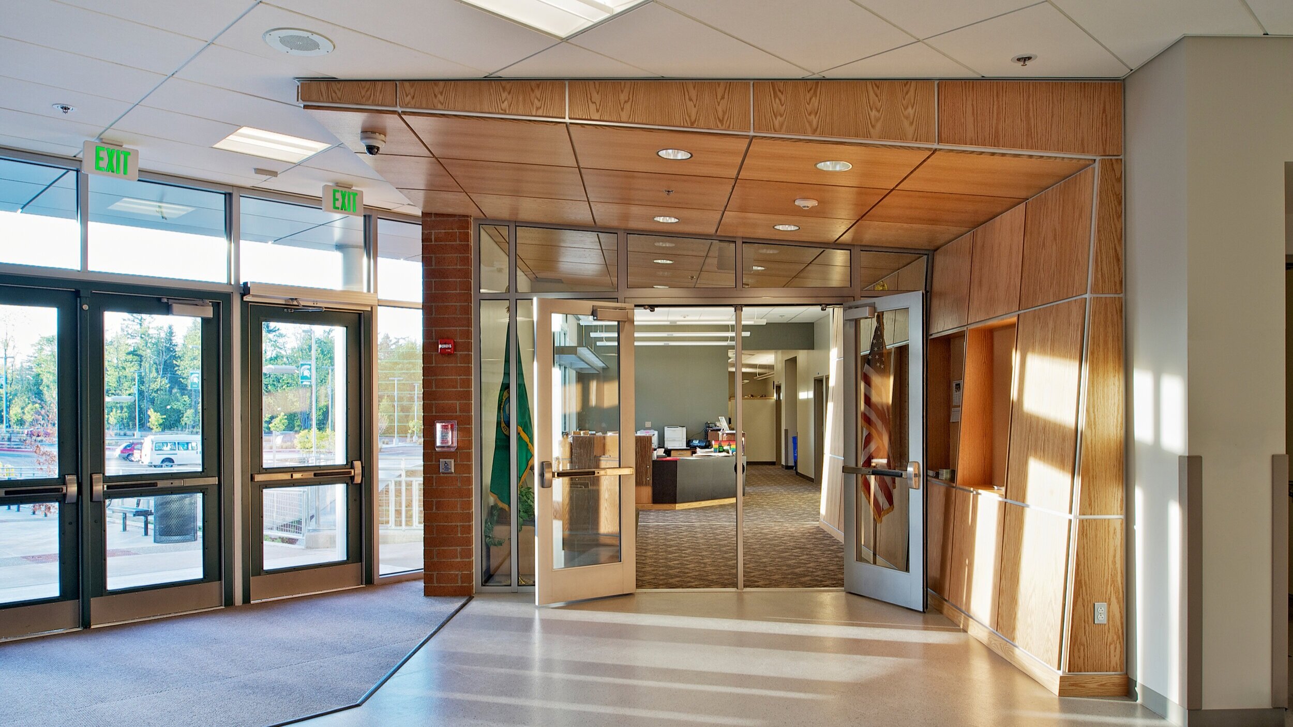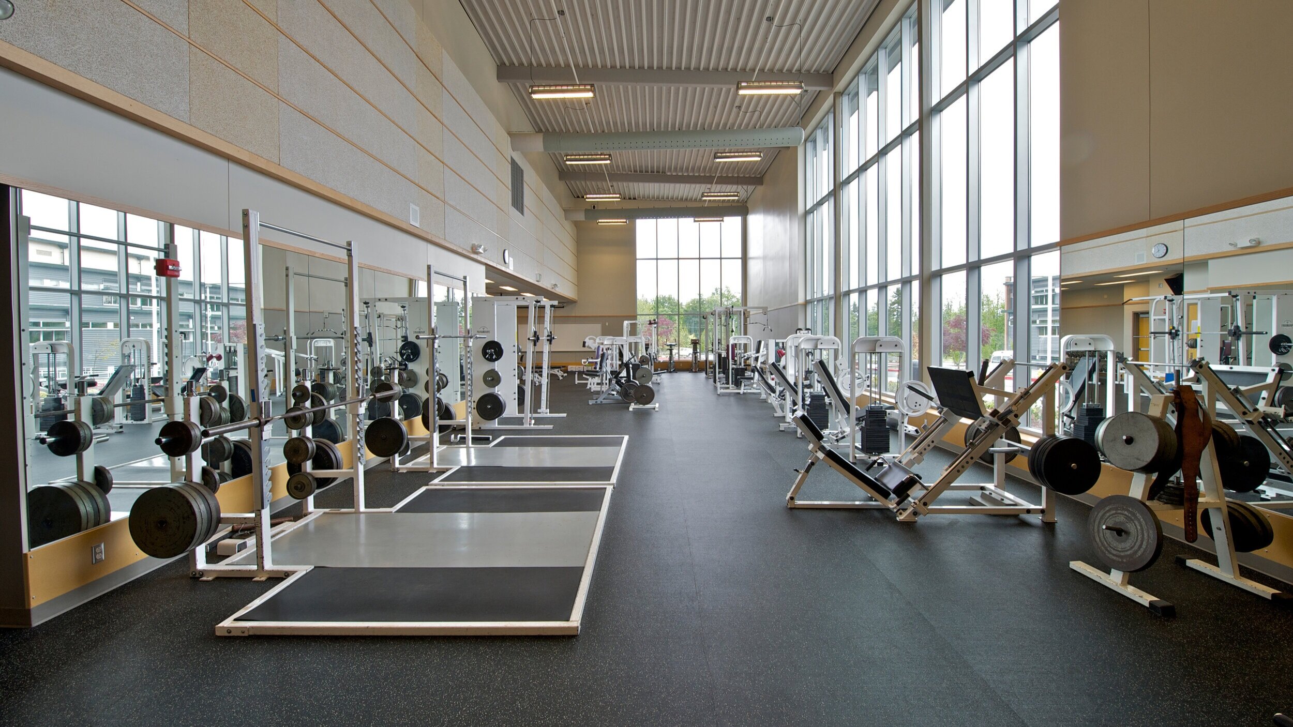Skyline High School
skyline high school
Sammamish, Washingon
CLIENT
Issaquah School District
size
64,400 sf (new) 84,300 sf (renovations)YEAR
YEAR
2009
The Skyline High School expansion project was a combination of new construction and renovations to an existing school. Bassetti’s overall design approach reorganized the facility to create a more visible and accessible main entry and improve circulation for students, parents, and buses. The project added 23 classrooms, six science labs, a centrally-located and consolidated administration wing, a reconfigured and expanded commons, and a new main gymnasium and training room. These improvements were made to accommodate an increase in population from 1,400 to 1,850 students, due to the inclusion of 9th grade students.
The expansion of Skyline included a new main gym with two basketball courts and seating for 1,700 people. A new training room and classroom were also added to the school to support the athletic programs. The existing locker rooms were expanded to provide additional lockers, and to increase and consolidate the athletic lockers and coaches offices to function as team rooms during sports events. Restroom areas were increased and shower facilities made private and ADA compliant. The weight room was reinvented as the fitness center based on staff desires to go beyond the traditional weight room to attract more students to lifelong fitness. The new facility grew from 1,500 to 2,800 square feet, and is centrally located near the commons with significant ventilation and large windows for natural light and views.




