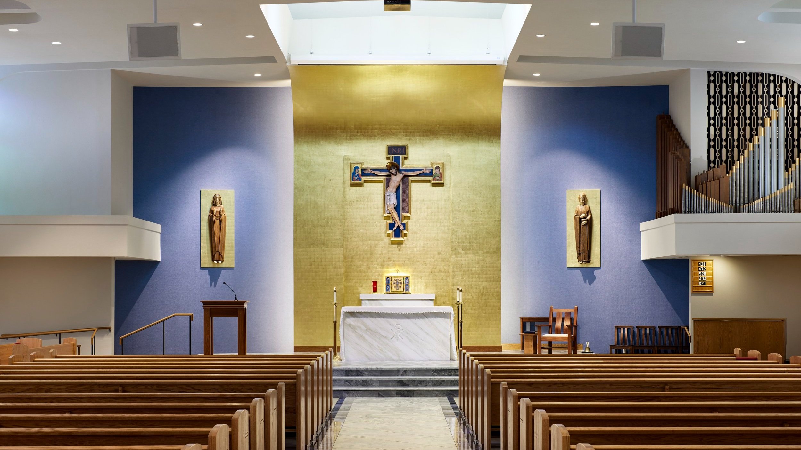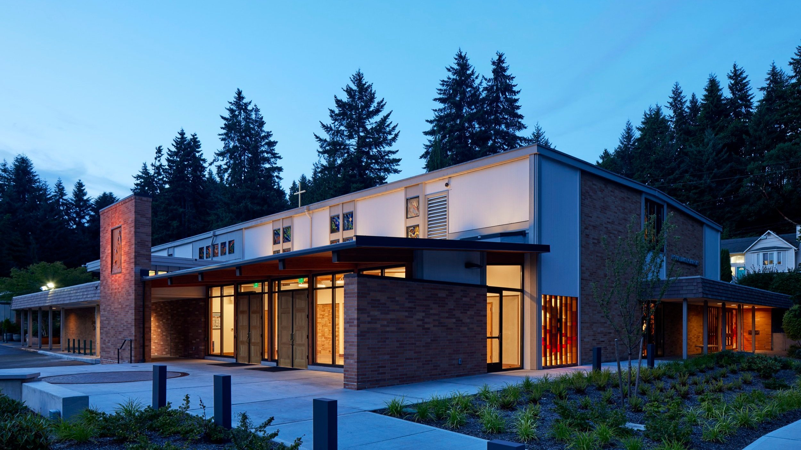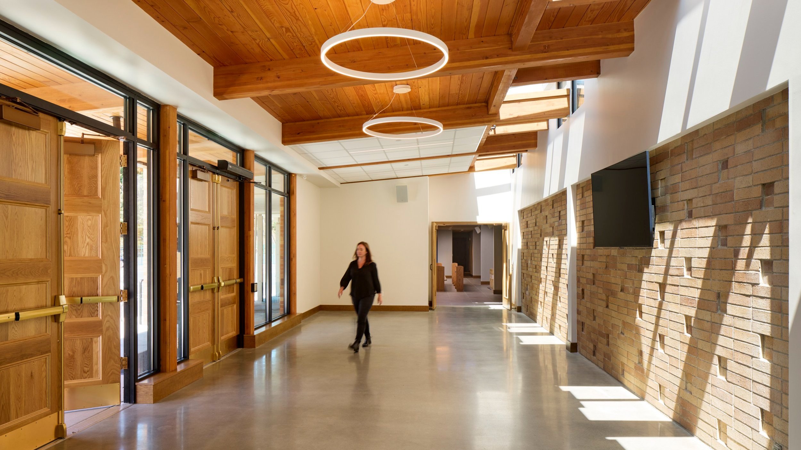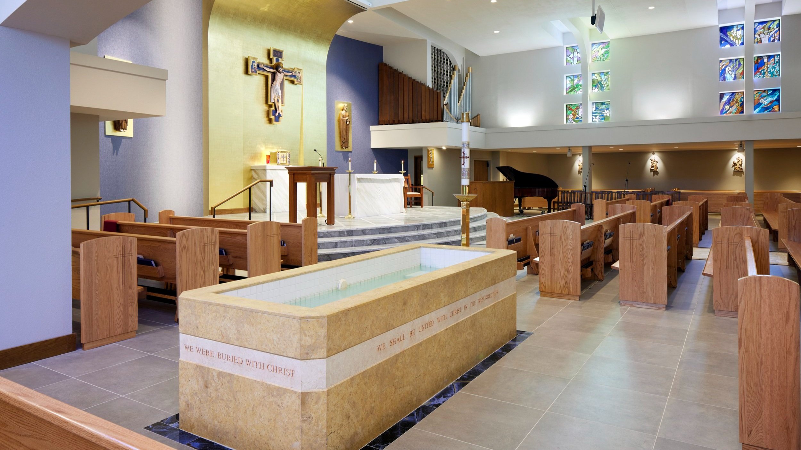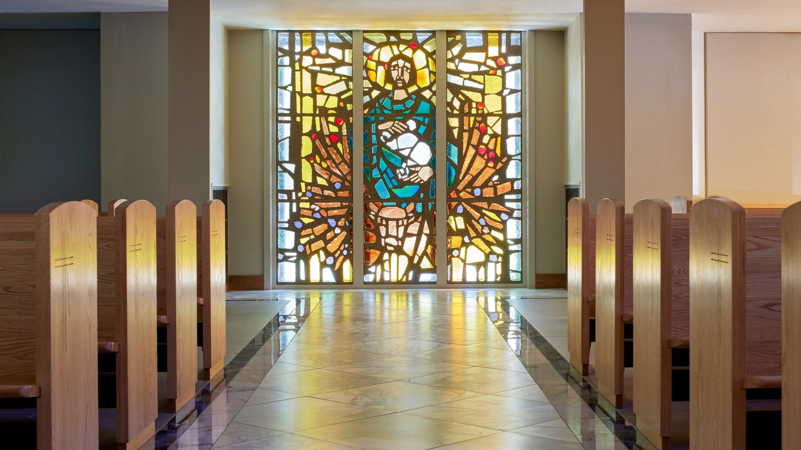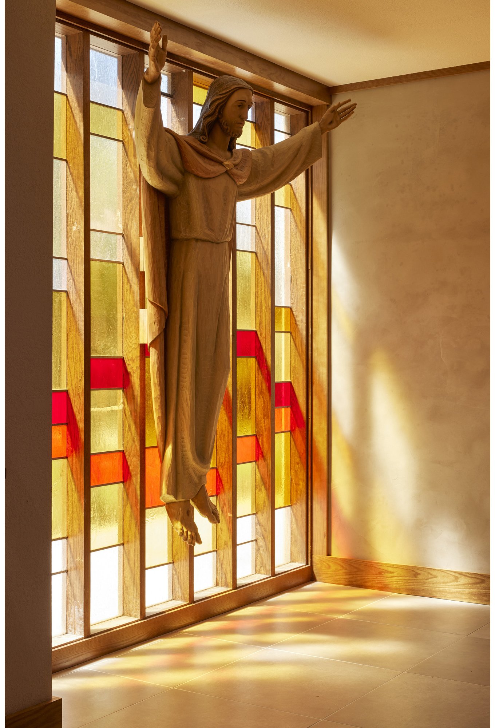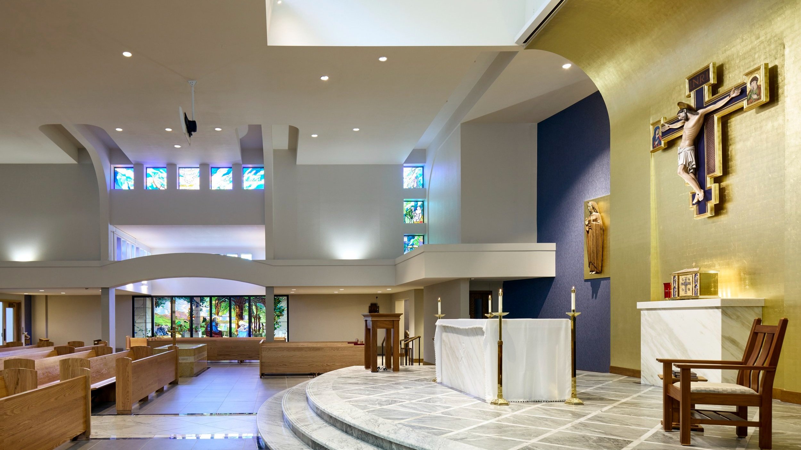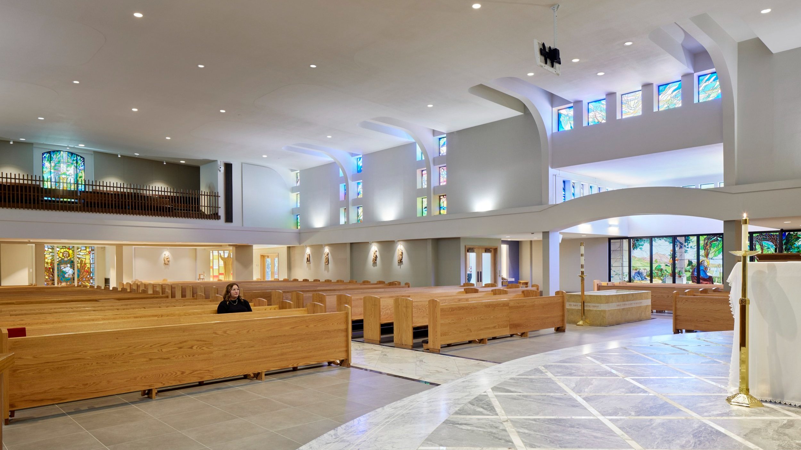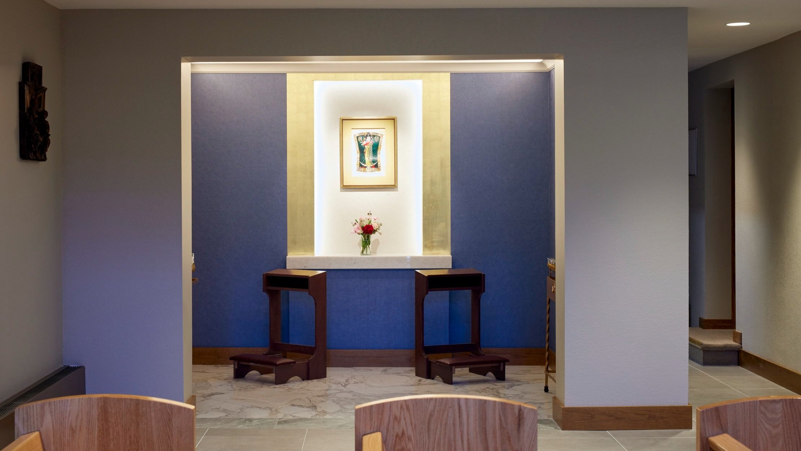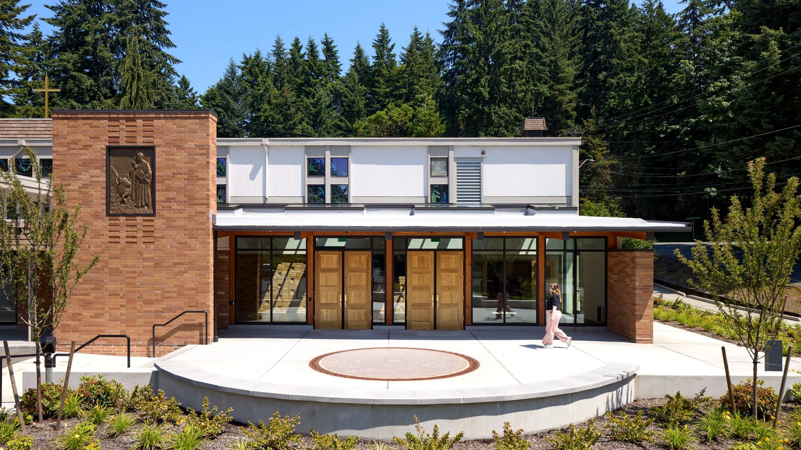St Luke Parish
st luke parish
Shoreline, Washington
CLIENT
St Luke Parish
size
800 sf (new), 9,000 sf (renovation)
YEAR
2023
St Luke Parish was designed in the 1950’s as part of a comprehensive ecclesiastical and educational master plan. Originally intended to serve as a temporary place of worship, with a future transformation into a school gymnasium upon the completion of a larger church, like many parishes of its era it never saw that vision realized. Today, St Luke Parish serves over 1,450 families and is one of the fastest growing parishes in the Archdiocese of Seattle. This growth, while highly desirable, created some challenges for the 65-year-old church including capacity, gathering space, and flow. In addition, the interior of the church required a modern facelift, including improvements in finishes, lighting, and sound control.
Bassetti was engaged to address deficiencies and improvements. By strategically moving the entry toward the rear of the nave and adding a narthex, a gathering and transition space was created for parishioners moving from daily life to the sacred focus of the mass and liturgy. The new narthex features a warm wood structure that complements the existing mid-century brick facade and draws parishioners in from outside. The exterior plaza with decorative pavers and a gracefully curved seat wall fosters pre- and post-liturgy dialogues among parishioners.
The interior of the nave was reconfigured to move the sanctuary platform (altar) to a more traditional location at the far end of the nave. A stained-glass window illuminates the previous entry location, and new windows were added at the rear of the church to increase natural daylight. The capacity was increased with a new pew arrangement around the revised sanctuary platform. The focus of the sanctuary is the gold leaf finished altar wall (reredos), which vertically connects the altar and existing clerestory windows with the newly commissioned crucifix. The ethereal gold leaf is bathed in natural light from the light well and accentuated with a regal blue wall covering on either side. The gold leaf is repeated as the backdrop for refinished statues of Mary & St. Joseph mounted on the blue wall as well as in two new prayer niches.
New finishes include new maple pews, floor tile, paint, wall coverings, and acoustic panels. Due to the complexity of installing rounded-edge ceramic tile on stairs, carved marble stairs were used to lead up to the sanctuary platform. The final design creates a welcoming, modern church that will serve as an inspiration for the mission of St Luke, “To develop joyful disciples, grow in Christ, and serve with love.”

