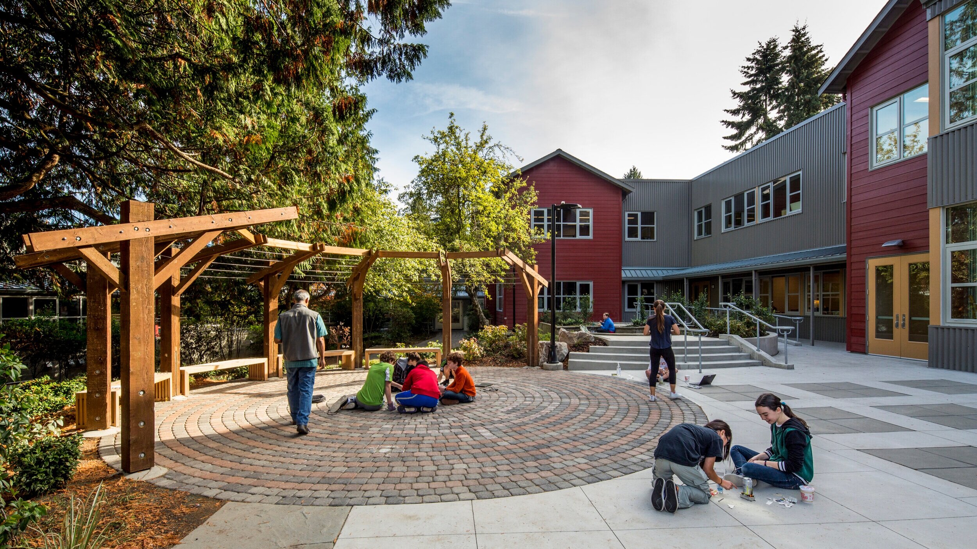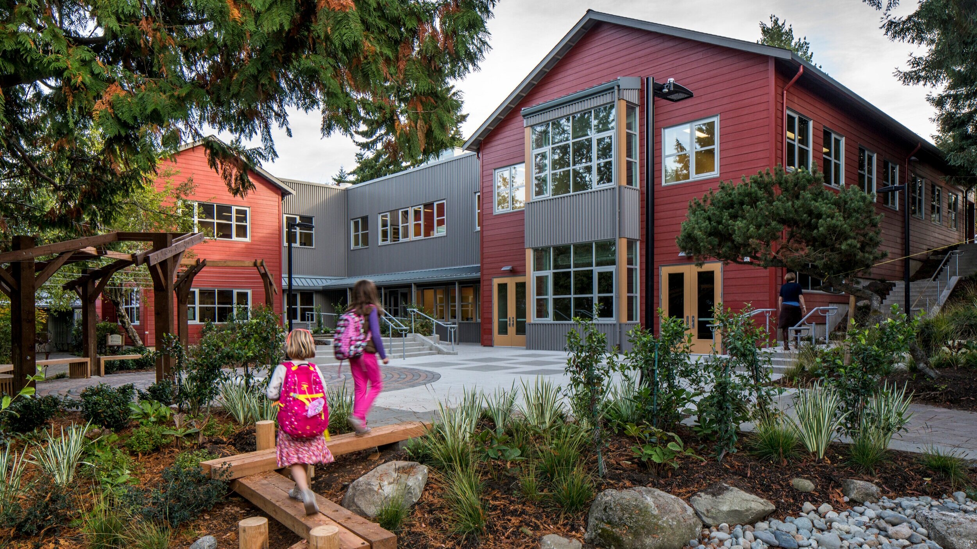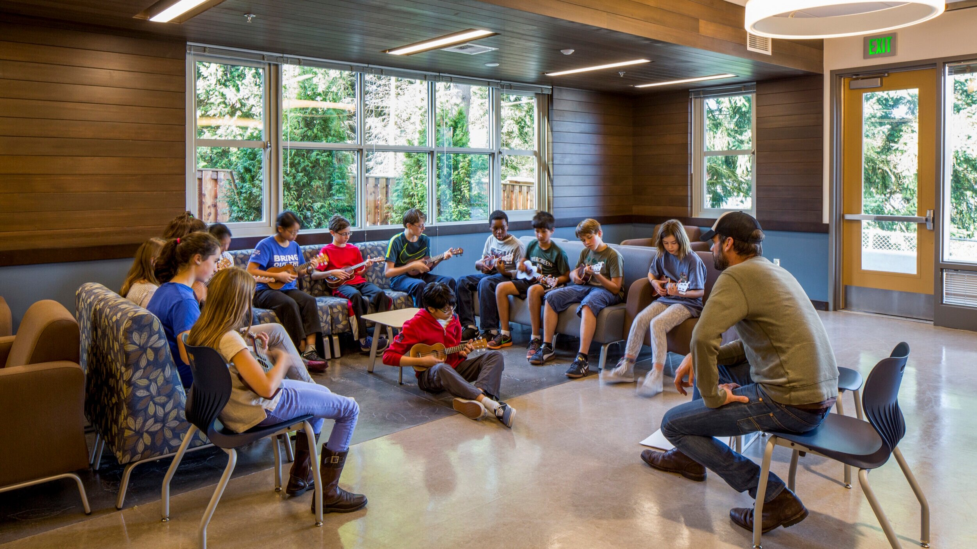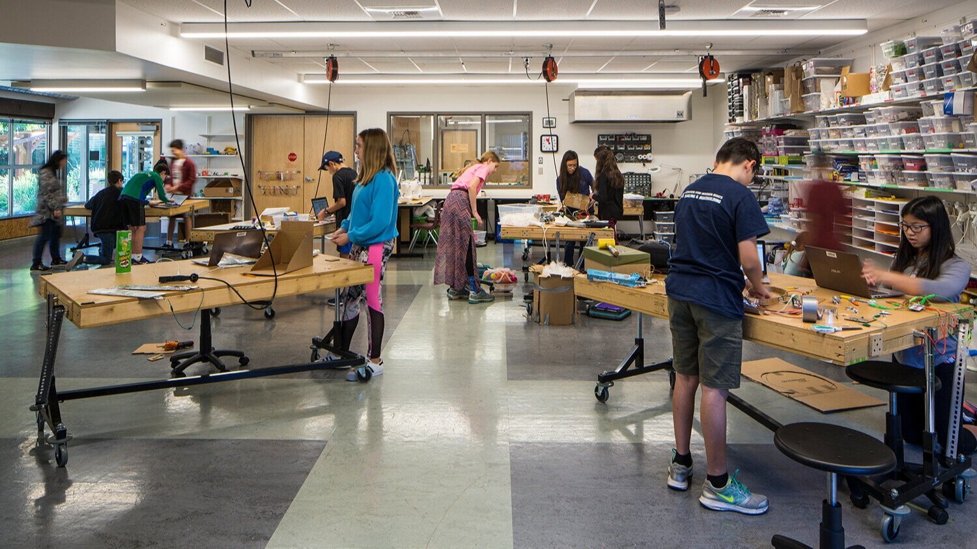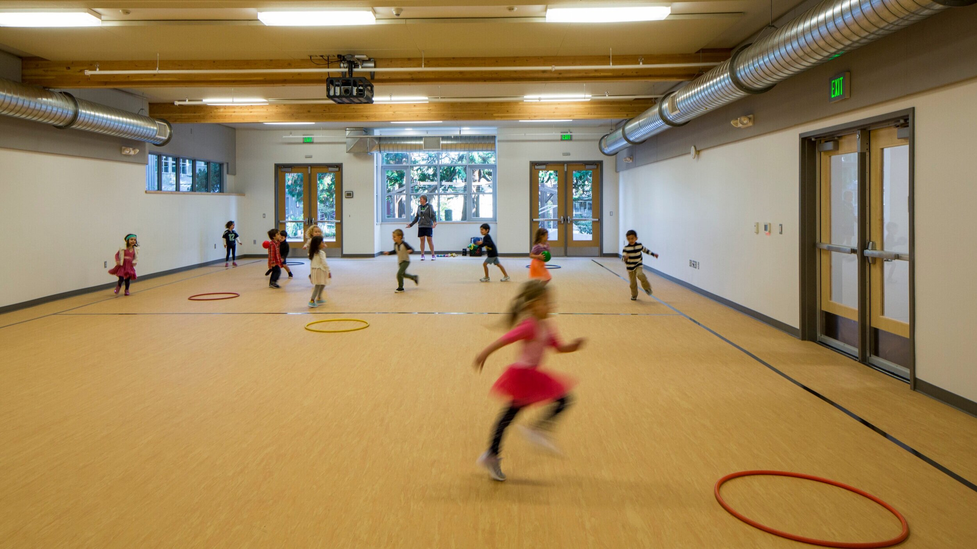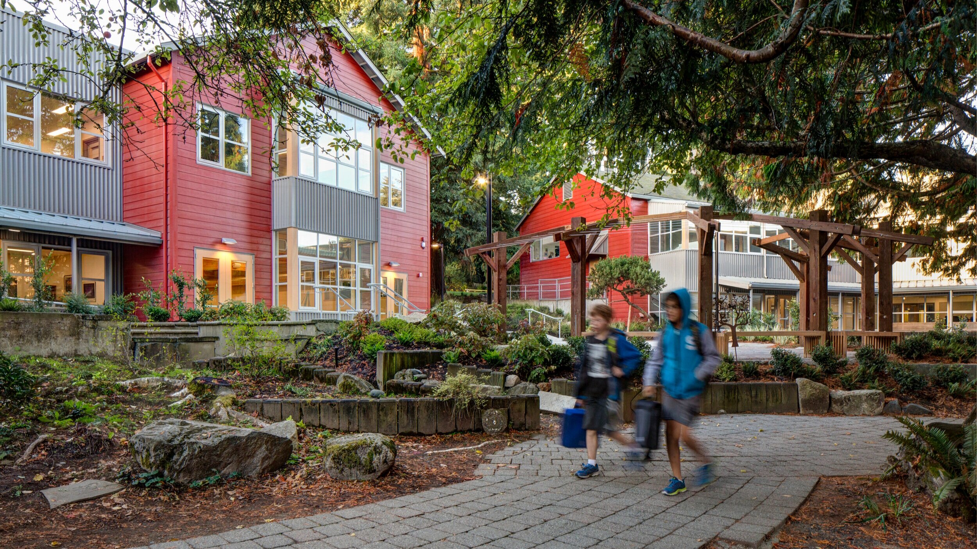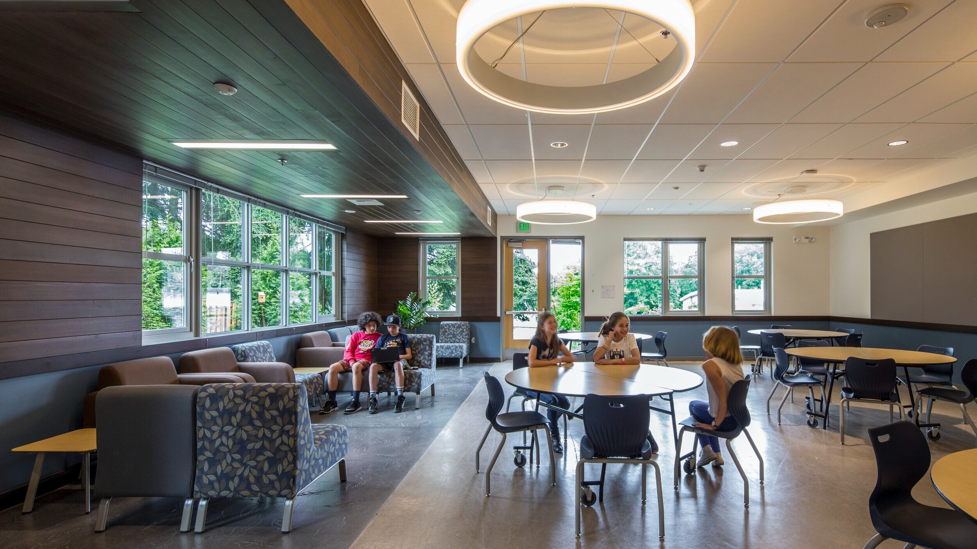The Evergreen School
the evergreen school
Shoreline, Washington
Client
The Evergreen School
size
New: 27,380 sf Renovation: 15,100 sf
year
2015
The Evergreen School is an independent PreK-8 school founded in 1963 with the mission to educate highly capable learners. In 1967, the school acquired a 4.5 acre campus in Shoreline. The site has significant slope and includes a small forest, wetlands, and native vegetation. Since that time, the school has outgrown its existing space.
Master planning helped identify the school’s space requirements and identify available space. Key values included the natural setting of the campus; sustainable design; a building design that matched the quality, scale, and style of the existing campus; reinforcement of life around the central courtyard; building community and collaboration; connections to outdoor learning and play space; grouping of classrooms and gathering spaces to support the curriculum; and development of “the Big Lab” to provide opportunities for in-depth, project based experiential learning across all grades.
The outcome included an 8,583 sf addition to the middle school and a 19,023 sf addition to the existing primary school, including a new administration suite and multipurpose room. Architectural details from the existing buildings were used to blur any distinction between the old and new — materials and colors were matched and roof heights and shapes were carefully manipulated. The middle school addition was located at the back of the existing building, leaving the courtyard intact and providing potential for a future outdoor space.

