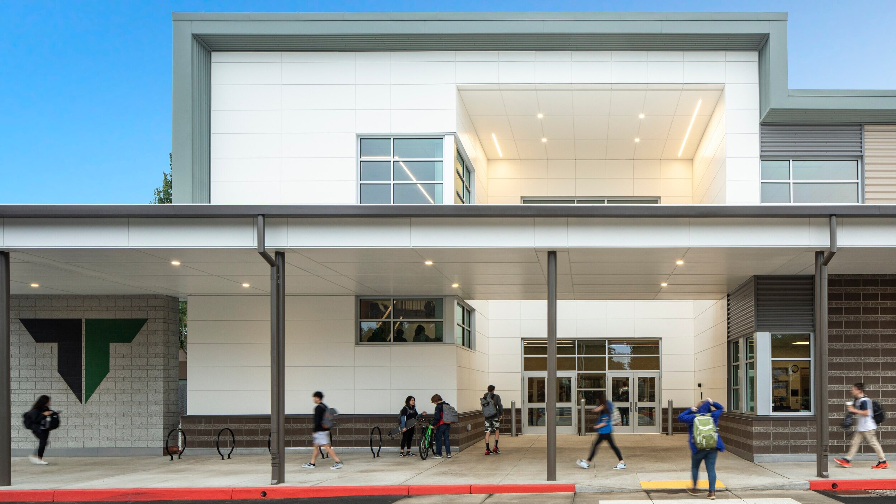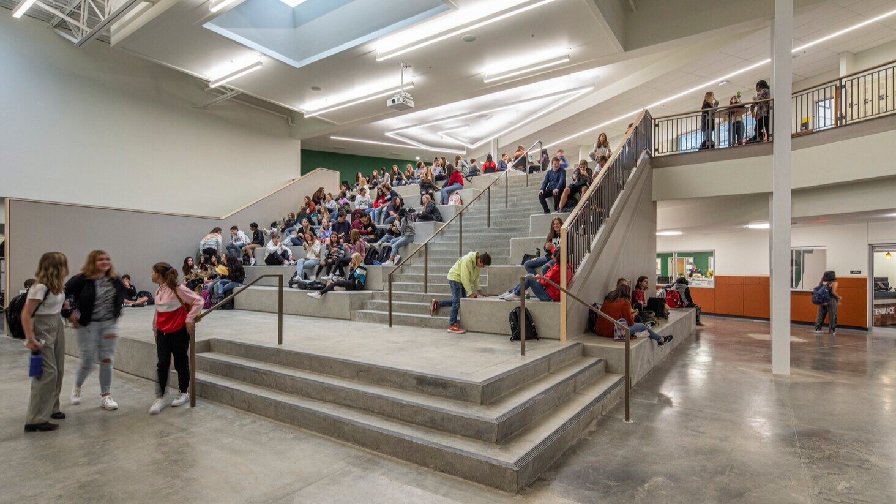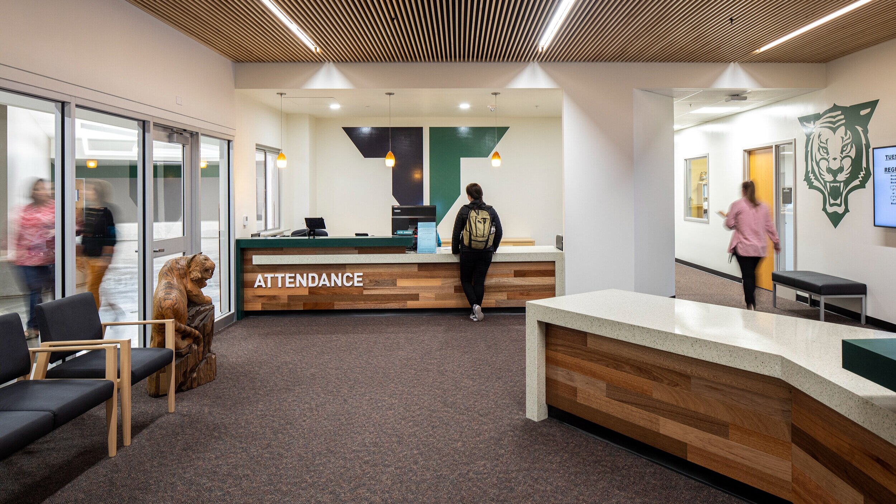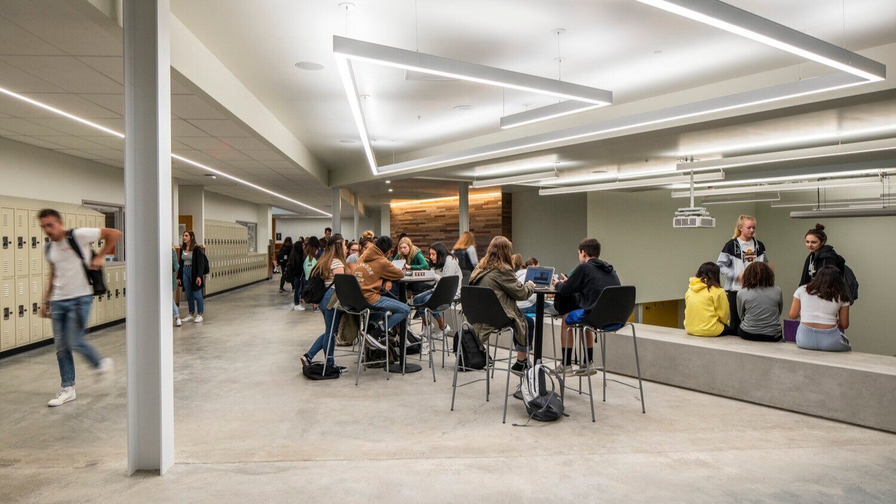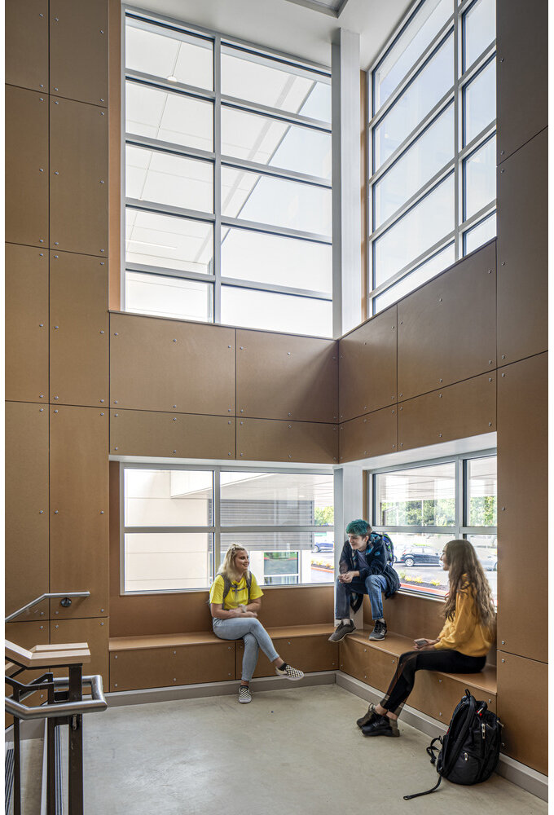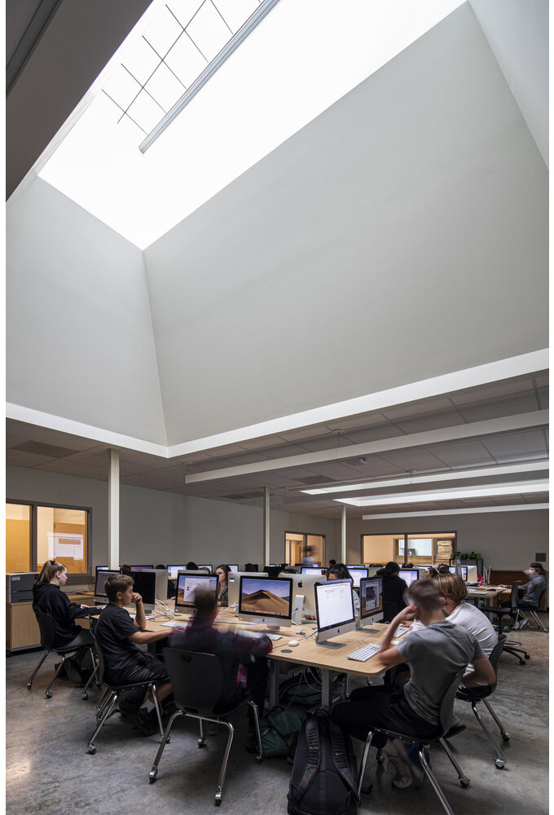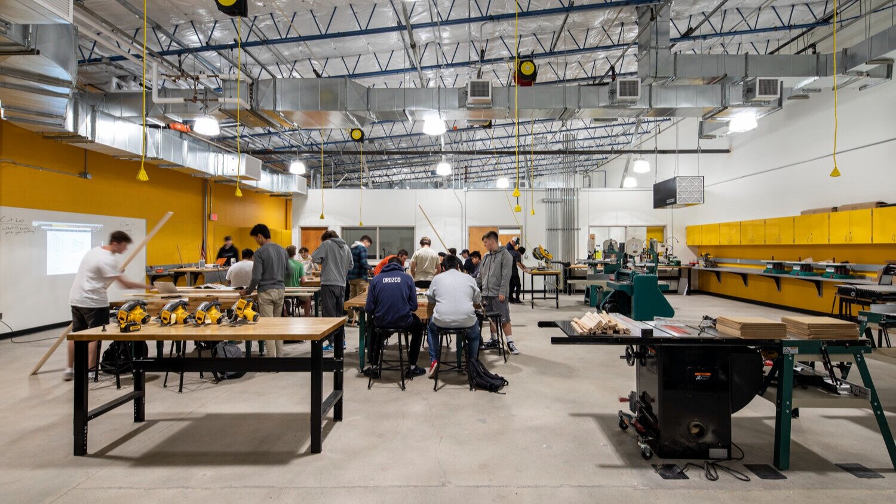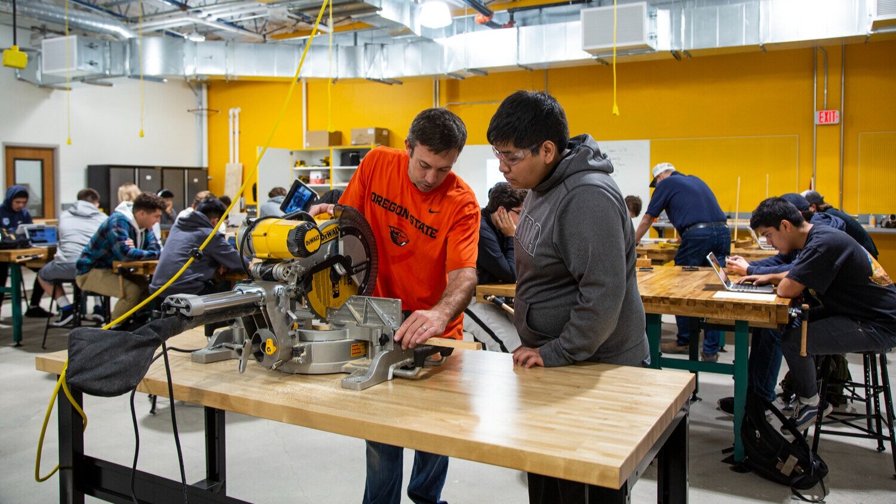Tigard High School
tigard high school
Tigard, Oregon
Client
Tigard-Tualatin School District
Size
243,000 sf
Year
2020
Built in 1952, Tigard High School has been a longstanding community landmark. As the student population increased over the years, the facility expanded in an irregular manner with additions built in all available spaces. Outdated mechanical, lighting, and electrical systems were replaced as needed, resulting in a patched system of utility upgrades that proved inadequate and undependable as demand increased. At the start of this project, the student population had reached 2,000.
Student safety and security were at the forefront of the renovation design, resulting in a new centralized entry and visible school office. An expanded CTE/Arts wing includes makerspaces, computer science labs, and a ceramics classroom, offering 21st century learning opportunities. To protect the community’s investment in the existing facility - roof repairs, HVAC improvements, and land locker replacements were made. The final phase of the project expanded the commons and added a new auxiliary gym.

