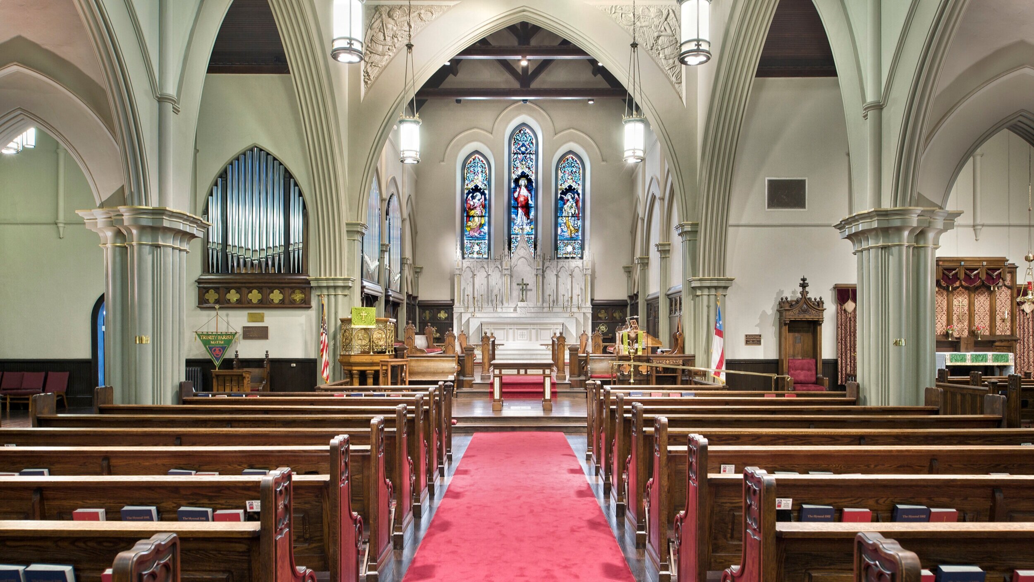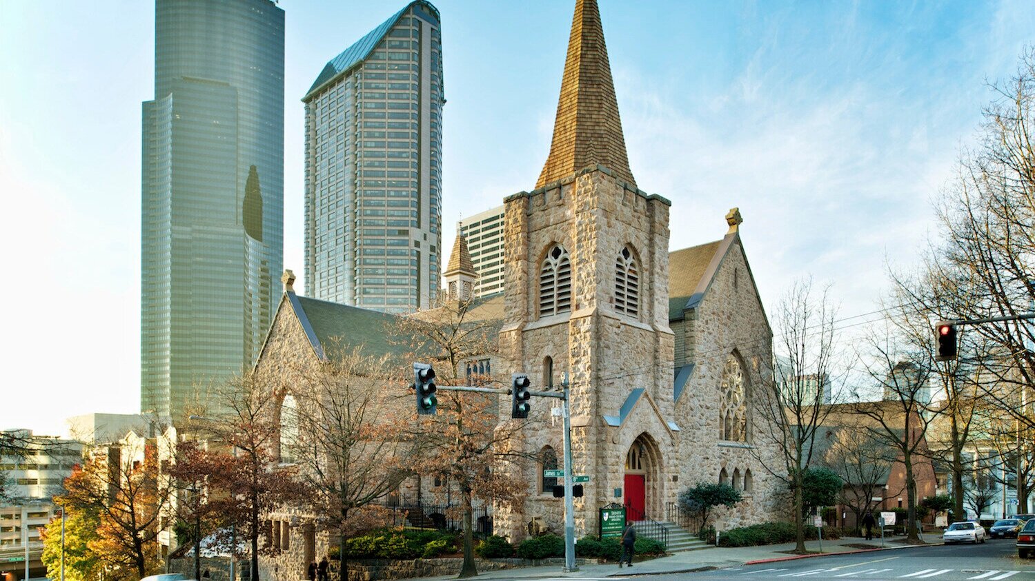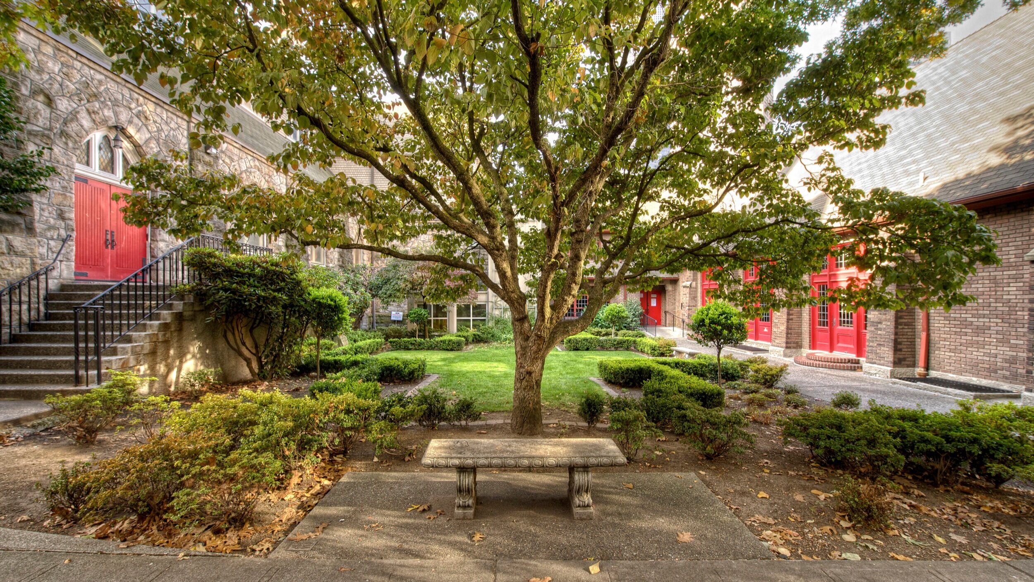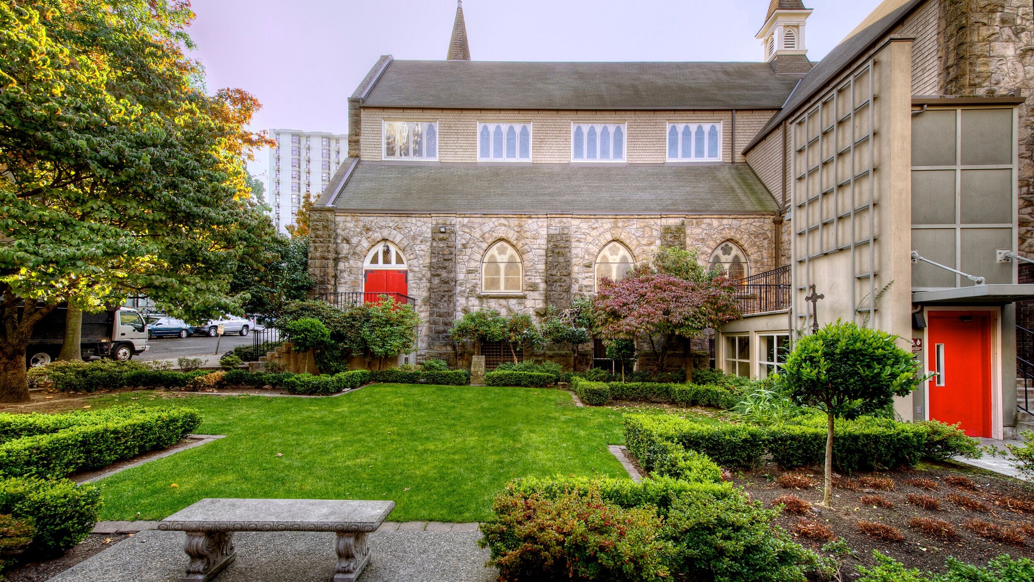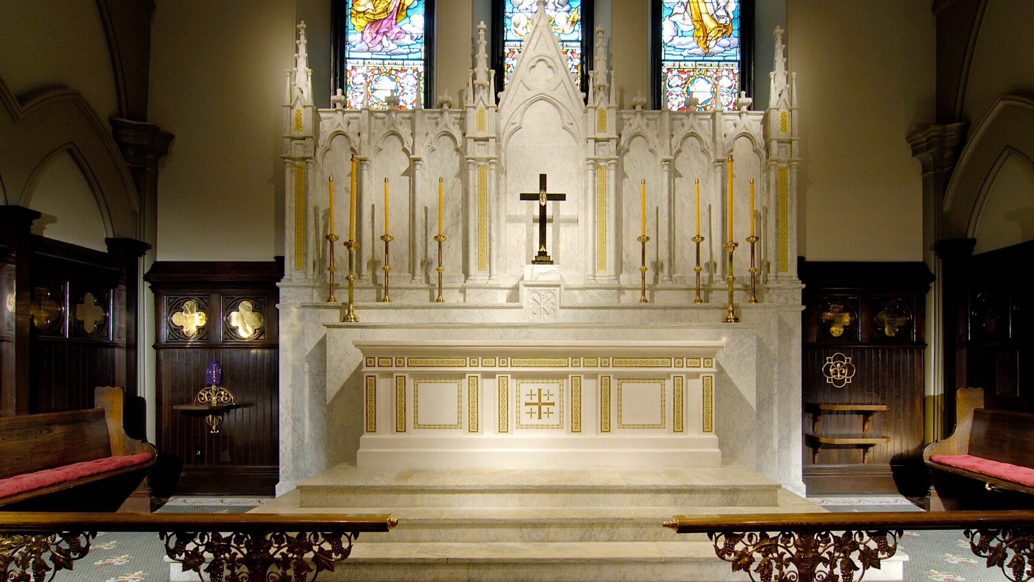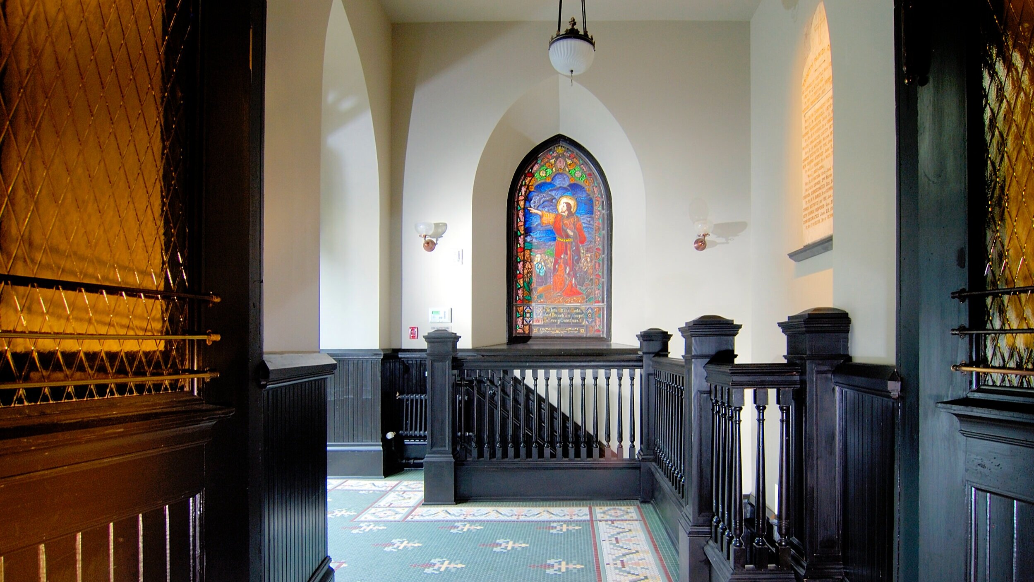Trinity Parish Episcopal Church
trinity parish episcopal churCH
Seattle, Washington
Client
Trinity Parish Episcopal Church
size
14,900 sf
year
2005
Awards
2008, Ministry & Liturgy Magazine, Honorable Mention for altar and communion railings, Visual Arts Awards Competition
2007, Associated Builders and Contractors of Western Washington, Best Historical Renovation Award
2007, Associated Builders and Contractors of Western Washington, Eagle of Excellence Award for Best Overall Project
2006, Northwest Wall & Ceiling Bureau, Outstanding Project of the Year
2006, State Historic Preservation Office, Valerie Sivinski Award for Outstanding Achievement in Historic Preservation Rehabilitation
Trinity Parish Episcopal Church is a traditional stone masonry and timber building in a rustic English Gothic Revival style. Originally completed in 1892 and rebuilt in 1903 after a fire, this designated Seattle landmark was badly damaged in the 2001 Nisqually earthquake. The building is a national and local landmark. Bassetti was hired to repair the building, assist with obtaining a FEMA grant – necessitating a Section 106 review – expand the basement level for classroom and office use, and make the building ADA accessible.
The restored Trinity Church discreetly incorporates major structural, mechanical, and electrical upgrades so the interior appears nearly identical to the historic condition. Historic fabric was removed and salvaged before interior concrete shear walls were placed against the exterior fieldstone rubble walls. The interior was then restored with replicated plaster, restored paneling, and a historic paint scheme. Improvements included ventilation, lighting, finishes, a new movable altar made from timbers from the old floor structure, and a restored baptismal font. Stained glass windows and the pipe organ were removed, restored, and reinstalled.
Following the Secretary of the Interior’s Standards for the Treatment of Historic Properties, barrier-free access was added with a new elevator in a trellis-covered addition. This addition was designed to be a non-intrusive complement to the historic landmark.

