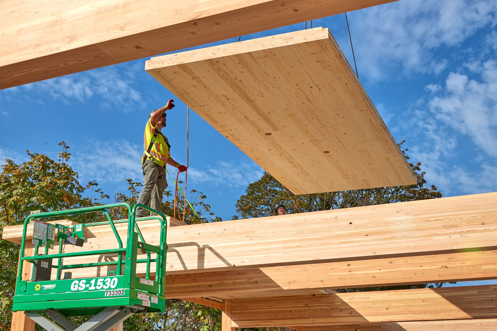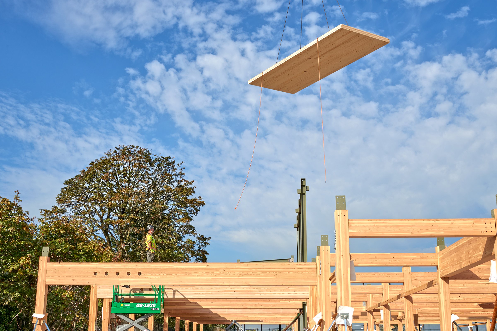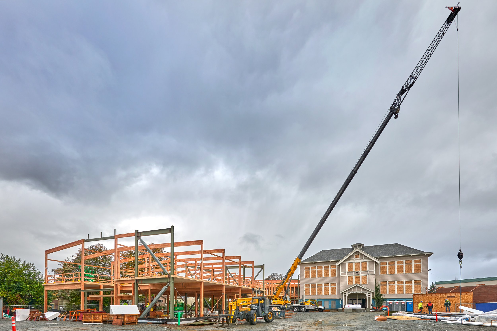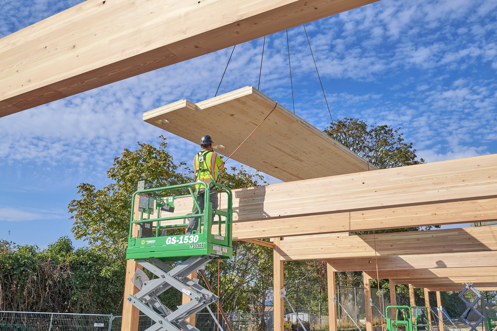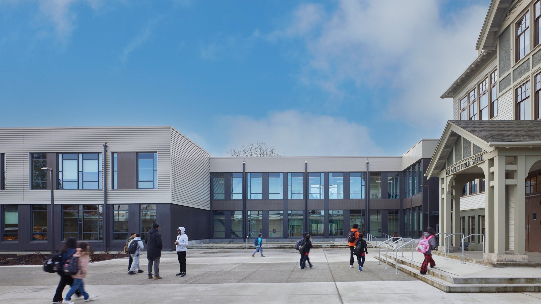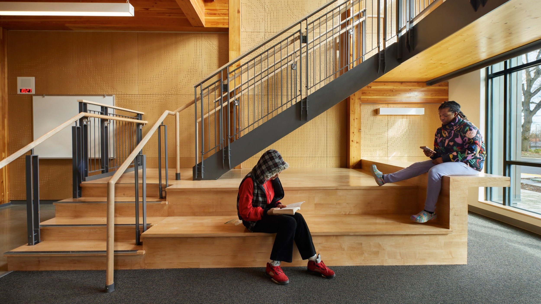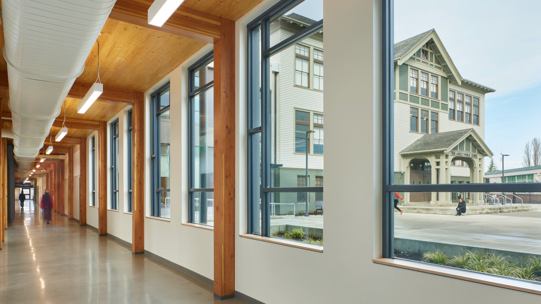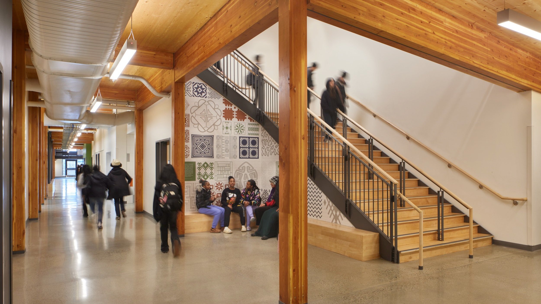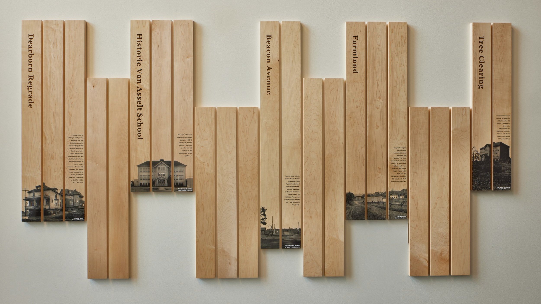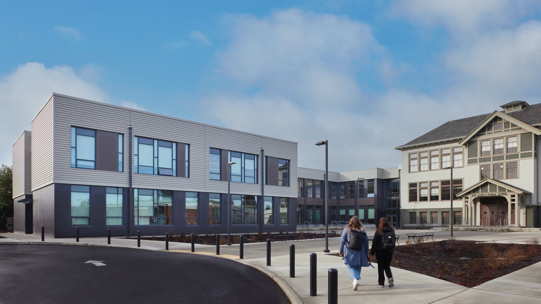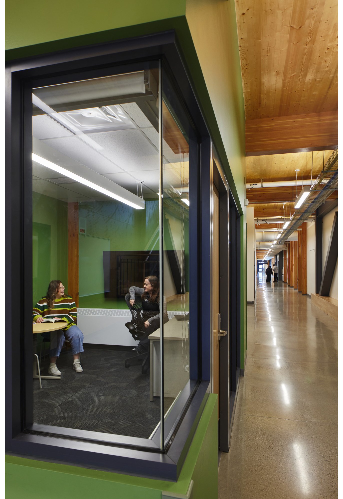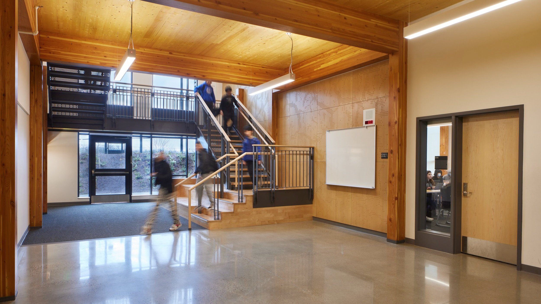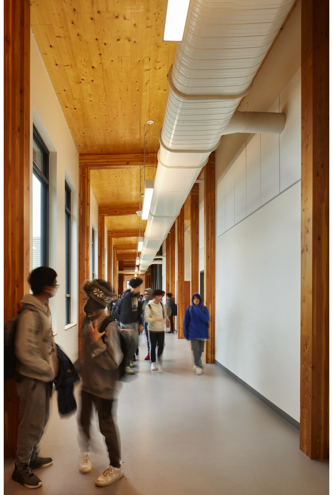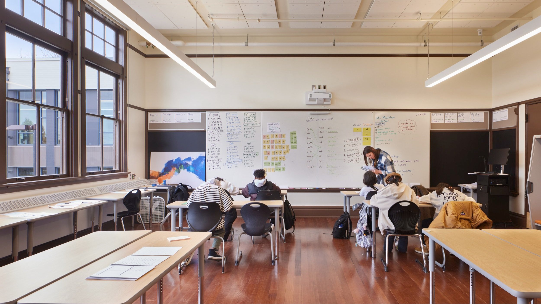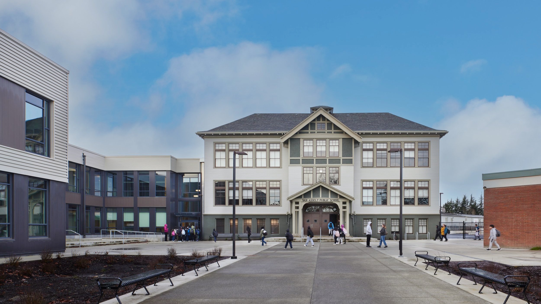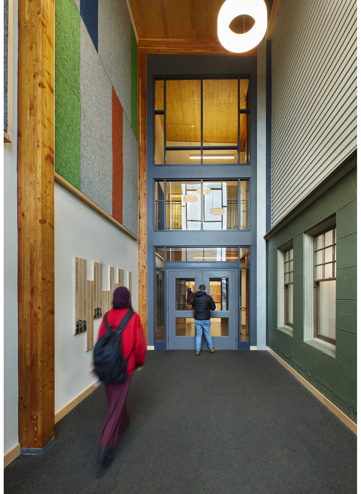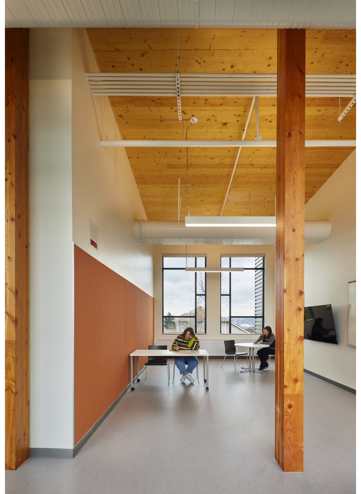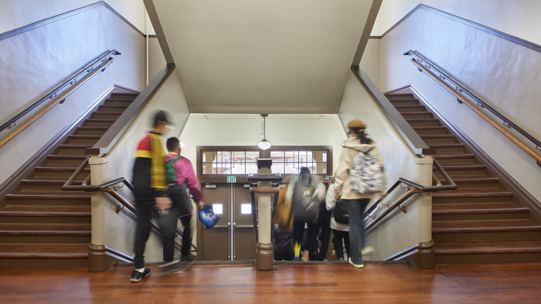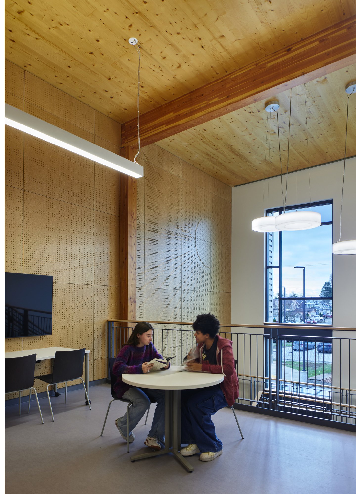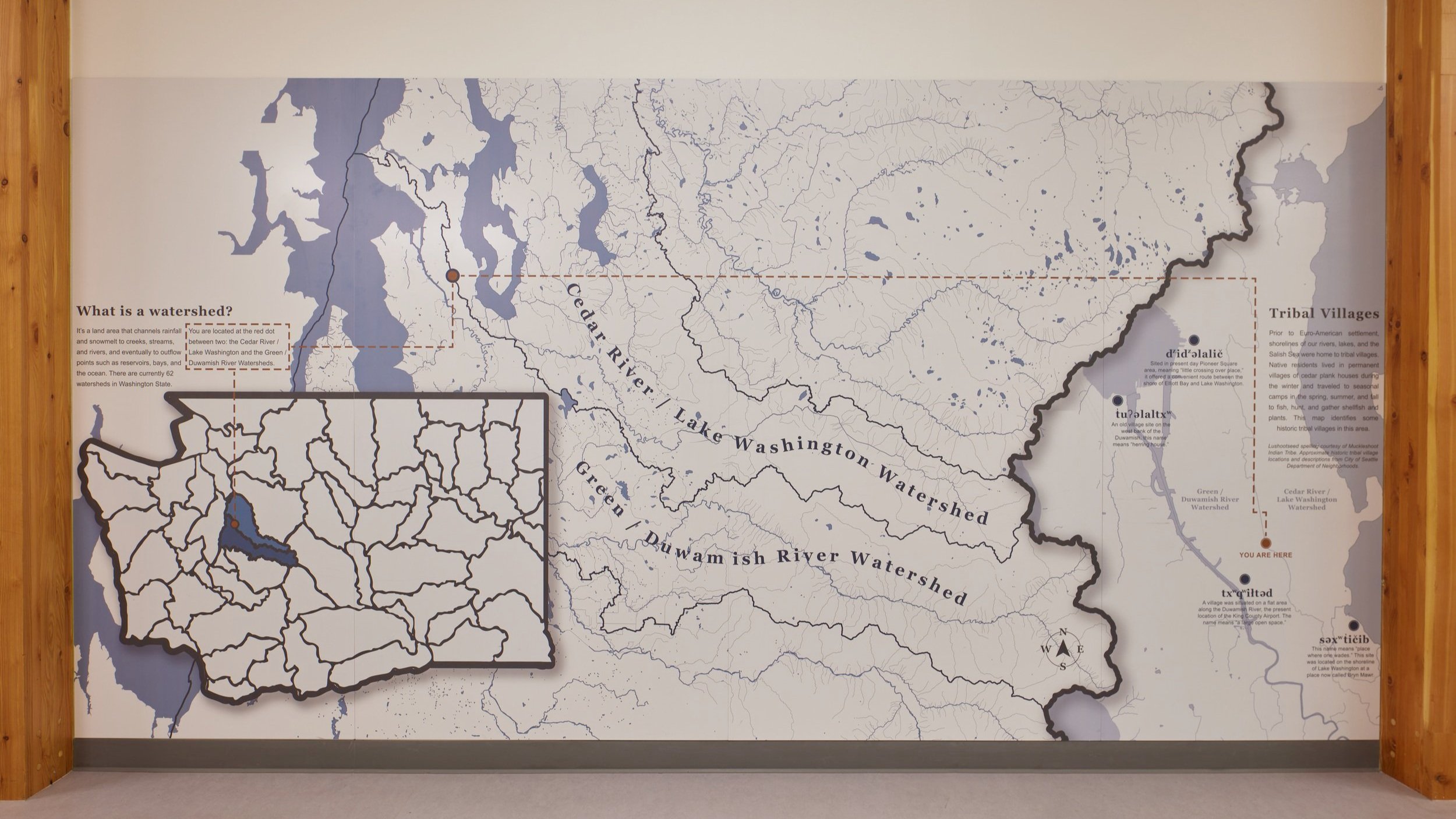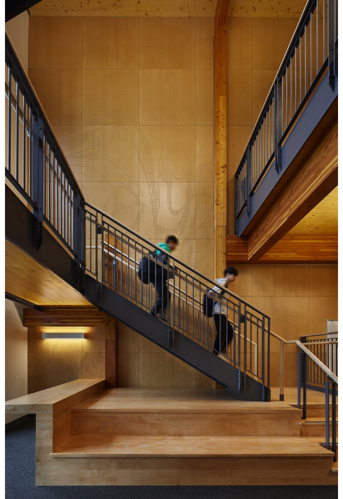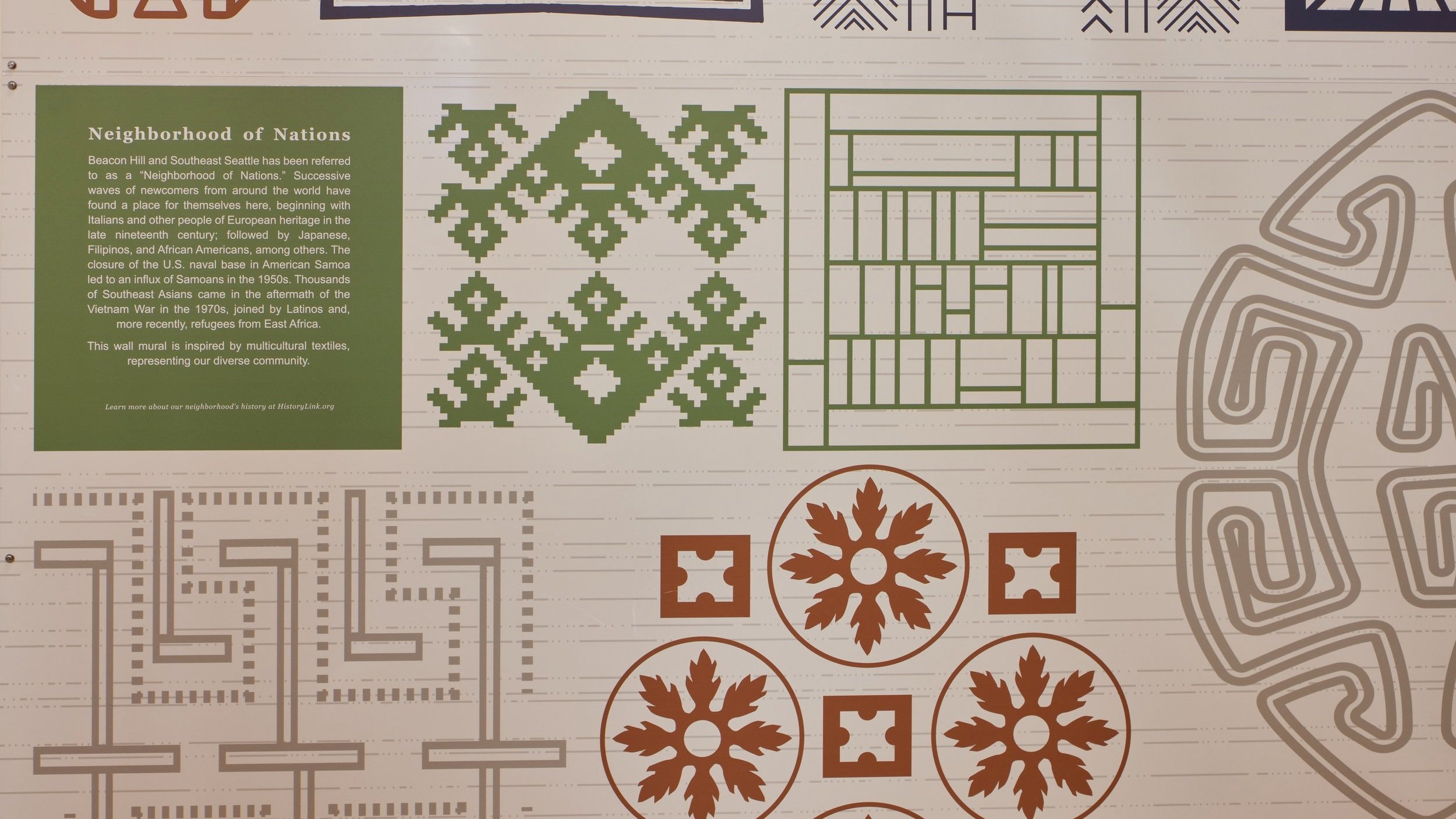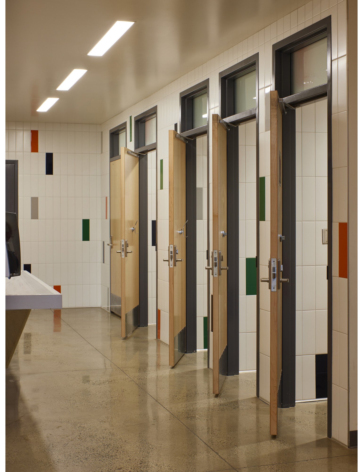Van Asselt School
Van Asselt School
Seattle, Washington
Client
Seattle Public Schools
size
51,700 sf (new) 10,500 sf (renovation)
completion
2024
Award
2024, Outstanding Stewardship Award, Historic Seattle
The original Van Asselt school was built in 1909. The two-story wood framed four-classroom schoolhouse building was renovated according to the Secretary of Interior Standards for Rehabilitation, since the building is a City of Seattle landmark. This small, abandoned schoolhouse was brought back to life in its original form, while a standalone CLT (cross laminated timber) two-story classroom and gymnasium was added, serving as a swing site for the District’s ongoing upgrades.
Bassetti provided seismic upgrades to stabilize the historic structure. Since the interior of the building is also landmarked, the challenge was to create a strategy for seismic reinforcements to access floor to wall connections with minimum impact to the interior fabric. The team coordinated with the structural engineer to make upgrades in tandem with other work to keep impact as low as possible. Additionally, the team analyzed the detailing of the more impactful upgrades, such as shear walls, in order to incorporate an additional layer of plywood in an existing plaster wall. This creates a seamless connection so the wall reads as a continuous surface.
