SURVIVAL BASICS
Shelter. Sustenance. Safety.
These are basic human needs that an increasing number of students are going without. Before we can engage the more finite development of Guiding Principles and Trauma-Informed Design, we must address how our educational facilities can meet basic needs. These physical needs are based on the largest subset of Maslow's Hierarchy of Needs - Physiological (food and clothing).
-
Schools may have students who are either experiencing homelessness or are transient — moving back and forth between multiple extended family or friends' households or foster services. Every day children arrive at school without appropriate clothes or having had access to hygiene facilities. Providing spaces and resources for these students can help them feel capable, empowered, and welcome. Studies show access to these resources increase student attendance and engagement.
Address hygiene
Shower facilities
Care for clothing/possessions
Laundry facilities for student use
Lockers or closets to store belongings
Provide a safe space for sleep
Provide the basics
Warm, safe, and dry
Create comfortable spaces
A clothes closet to aid students lacking essential clothing or ill equipped for inclement weather
Create layers of shelter
Create opportunities to retreat
A den, nook, or cave for protection
Floor cushions may provide a comfortable oasis
Sensory materials, fidget toys, resistance bands
Create opportunities to observe
See what's going on from the safety of a retreat area
Create opportunities to participate
In individual or trusted small group activities before engaging with larger groups
-
More and more schools are recognizing that young students benefit from frequent snacks, rather than relying on a short lunch period to satiate them. In addition, many students come to school hungry and go home to an empty pantry. Providing opportunities for meals throughout the day can help students focus on learning instead of being distracted by their rumbling stomachs.
Remedy hunger and thirst:
A kitchenette for warm meals
A community pantry for take-home provisions
Opportunities for food and drink in learning areas
Availability before, during, and after school
Drinking fountains and water stations, indoors and out
-
Children who have experienced trauma often have a dysregulated fight or flight system, meaning their response to a perceived threat may be out of proportion with the facts of the situation, i.e., hearing a door slam and scrambling for cover, or shutting down completely when caught off-guard by a question in class. Traumatized children can struggle to engage with their peers and oftentimes have trust issues. Some children have different levels of trust for people in their lives, while others may feel that trusting anyone is too dangerous and remain on-guard at all times. Hypervigilance, or monitoring one's surroundings to ensure personal safety, is physically and emotionally exhausting and quickly depletes internal resources intended for learning.
Understand levels of trust
Work to ensure individual needs are met
Accommodate hypervigilance:
Vantage points and clear sightlines with transparent materials
Spaces that feel protected
Multiple routes to destinations
Calm and quiet spaces away from the primary activity/action
GUIDING PRINCIPLES
Guiding Principles are big-picture ideas or goals that frame projects and help prioritize decision-making. Different projects invariably have different guiding principles. Safe and secure; personalized; collaborative; learning focused; flexible and adaptable; community connected; and sustainability are guiding principles we often encounter in our projects.
In many ways the guiding principles of design mirror the guiding principles of TIC. When a thread of TIC is woven into the overarching concepts that shape a project, we are able to create spaces that more accurately address the needs of the Whole Child.
-
A safe and secure environment includes physical attributes such as visible, single points of entry and home bases for students within their learning communities. Less tangible attributes, such as fostering a sense of belonging and providing social-emotional comfort, can also be addressed through designing a space that feels protected.
Welcoming
Highly visible
Home base
-
Personalized learning environments offer the opportunity for all students to be known well and encouraged socially, emotionally, as well as academically. Sustained relationships among students and adults are promoted.
Trustworthy, transparent
Empowering to student and community voices
Cultural, gender support
Celebrate children's work
-
These spaces facilitate student-to-student, adult-to-student, and adult-to-adult interactions. Families and community feel welcomed, engaged, and involved in learning.
Provide peer support
Encourage interpersonal communications
Create opportunities for sharing of feeling, action, or support between groups
-
The effects of trauma are widespread, but none are as dramatic as the changes that happen within the brain. Research has demonstrated that under duress the body’s neural regulatory network stalls or even shuts down. In lay terms, this means that under stress the brain is not able to have a regulated response to new information and learners are not ready to learn.
When under stress and without intervention, learners may “act out” or withdraw from learning activities.
Learning-focused spaces engage the individual learner and support the capabilities of each child. In addition to deep engagement, powerful learning environments provide layers of space for children to discover how to regulate their emotional responses and how to become ready to learn.
What does the brain research say?
Body regulatory network shuts down higher brain functions if stressed
Sequence of engagement
Regulatory system balanced (not stressed)
Connect emotionally (listened to, respected)
Reasoning engaged (higher brain functions – language, history, morals)
-
Flexible and adaptable spaces are a mainstay of 21st-century education. They provide students the option to create spaces that are ideal for their individualized learning needs. They include spaces that are unique, easily changed, and not overly prescriptive.
Options/Choices
Choices for seating
Options for movement
Exercise while learning
Movement leads to centering, mindfulness
Whole Child awareness
Agency
Varied Spaces
-
Learning communities are inherently rooted in the land and culture of place. Just as each community is different, the impact of trauma varies from place to place. One community may be impacted by racism, another by poverty, and still another by the Covid pandemic. A natural disaster or mass tragedy will invariably impact the children of a community in distinct ways. The design response to trauma must be tailored to meet each community’s specific challenges
Schools can become a community’s hub for social services and cultural programs celebrating arts, language, and cuisine. Reinforcing the contextual vitality of community helps students dealing with trauma develop a sense of safety, mutuality, and empowerment.
Culture
Identity
History
Social justice
Environmental justice
Sustainability
-
Sustainable design supports healthy students as well as a healthy planet. Studies have shown: contact with nature enhances healing and recovery, healthy childhood maturation correlates with contact with natural features and settings, and our brains respond functionally to natural patterns and cues.11 Sustainable design, enriching a deep connection to place, enhances emotional well-being, problem solving, critical thinking, and constructive abilities.
Build with sustainable, non-red-list materials
Provide access to fresh water, daylighting, biophilia
Provide additional educational opportunities
Experiential graphics
Outdoor access and learning space
Build place-based relationships
Enhance human-nature relationships
Explore environmental justice opportunities
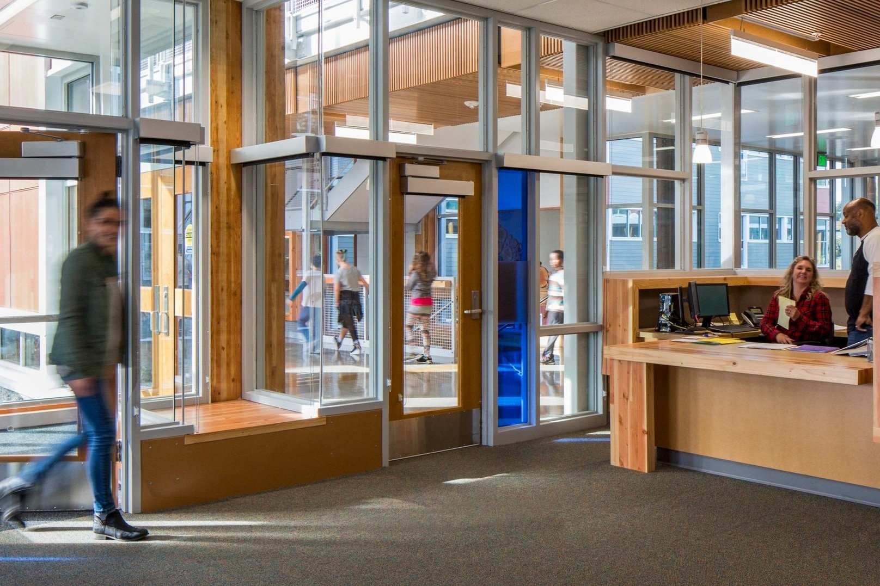
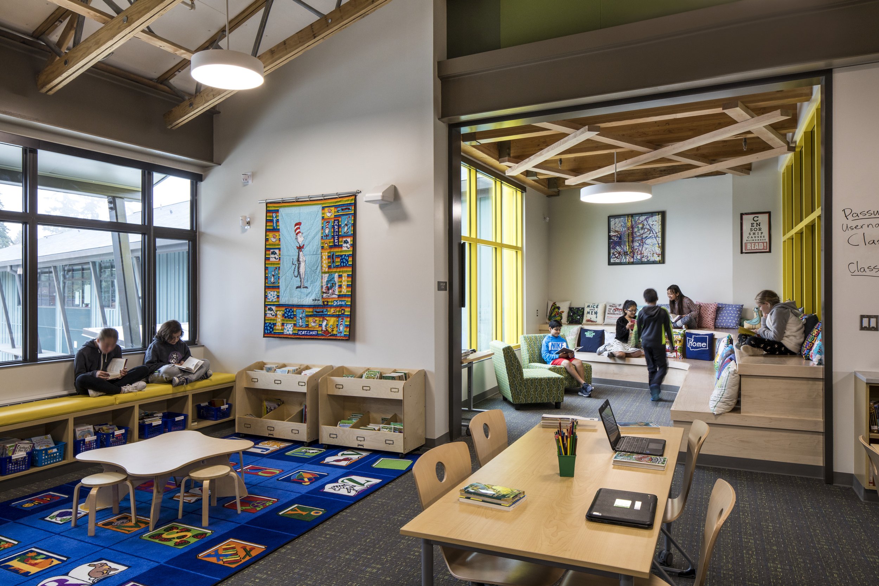
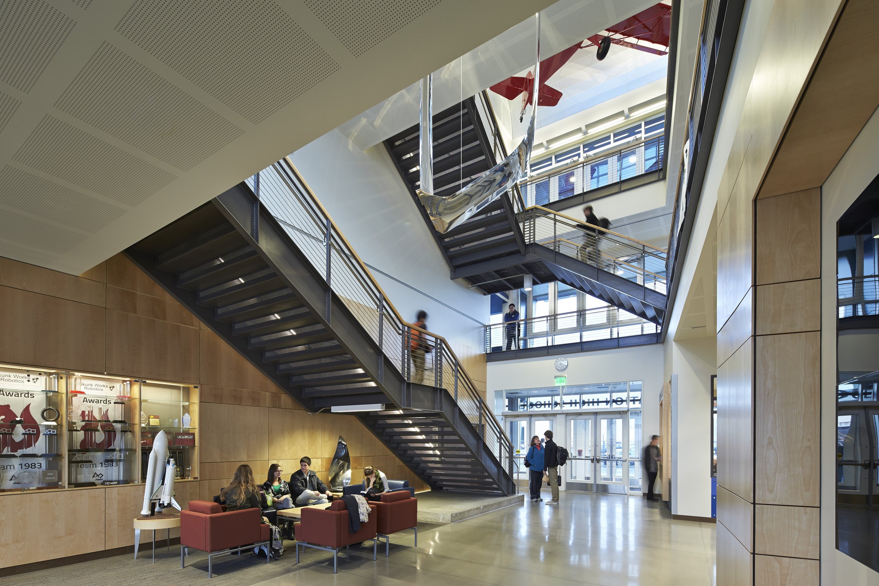
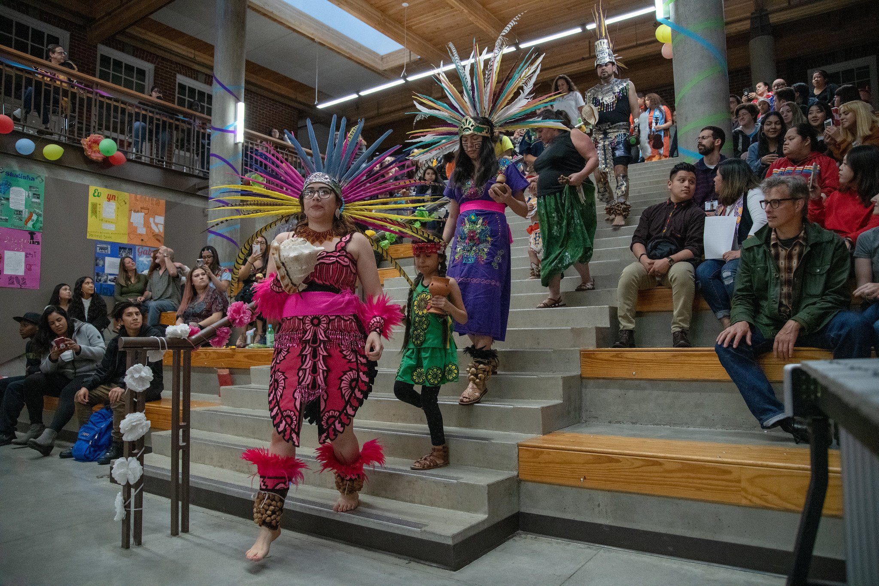
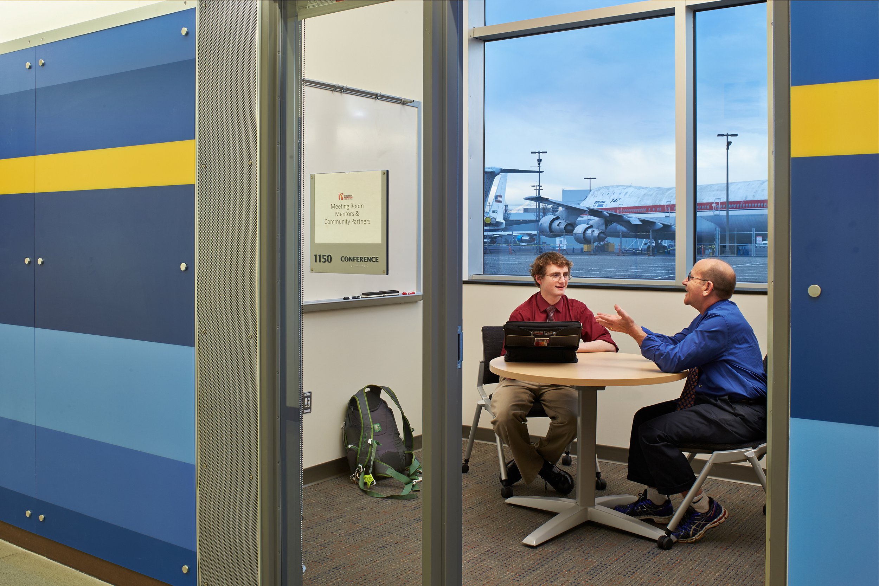
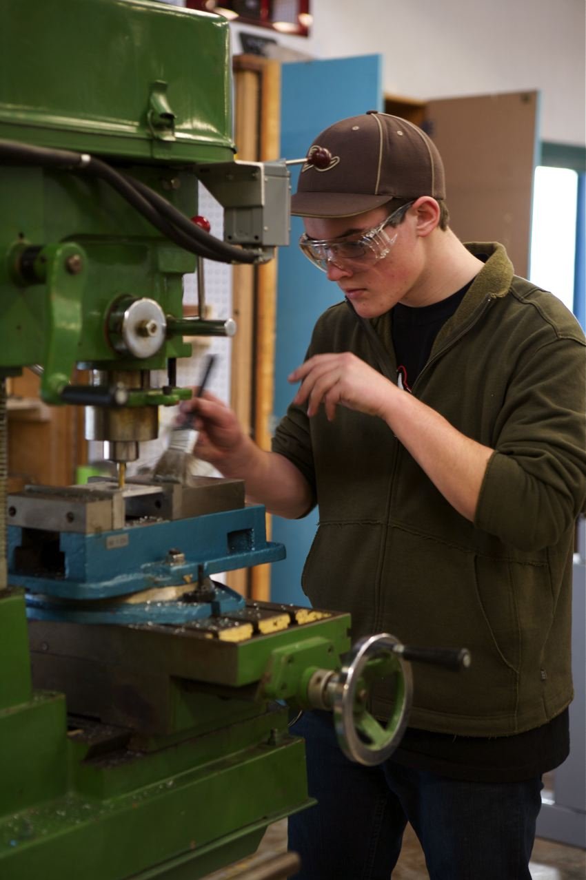
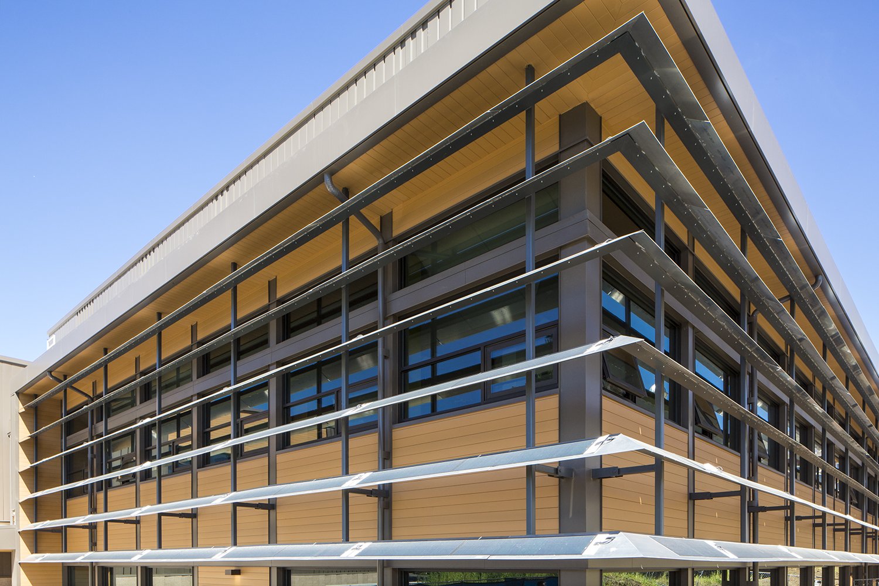
Overarching Design Characteristics provide patterns that support Trauma-Informed Design. This evolving list has been compiled from research, observations, and input from educators experienced in dealing with trauma.
The list is intended to be used to spur creative thinking about designing for kids dealing with trauma; to remind us of critical issues impacting traumatic stress; and to help us critique our designs in the hope of developing more comprehensive solutions.
OVERARCHING DESIGN CHARACTERISTICS
-
Personalization ranges from the large-scale arrangement of a learning community to the small-scale individualization of a learning setting. It may include way-finding and experiential graphics, layers of space entering into the school, and an environment where learners are able to individualize art displays, learning spaces, or their home base.
Design human-scaled space
Small groups of varied learning spaces
Eliminate institutional feel
Entry way-finding
Streetscapes
Gracious circulation space - navigate without touching others
Allow opportunity for personalized space
Customization by learners
Art
Flexible furniture
-
Transparency is about being able to see your place within a larger space. It helps to create a feeling of safety by minimizing dark dead ends, and offers vantage, connection, and passive supervision. It can delineate learning pods or conference rooms within the greater learning community, helping learners feel connected. It also provides a glimpse into learning spaces so activities are visible to teachers or other learners, ensuring they always have access to caring adults.
Design two-way visibility between spaces
Create opportunities to see who’s coming and going
Balance transparency with areas of refuge
Need to see but also need to feel secure
Avoid the feeling of being in a fishbowl
-
Flexible learning environments are one of the hallmarks of 21st-century education design. Whether in individual learning spaces, flex areas, or throughout the school, flexible spaces allow for a range of teaching methods and pedagogies that are adaptable to individual students. Flexibility to choose how to use the space and the flexibility to move between these connected spaces with no stigma attached to making these personal choices can go a long way in eliminating an ‘institutional feel’ and helping traumatized children feel in control, empowered, and able to self-regulate their emotions.
Design for multiple ways of using space
Allow equitable use by all
Adjust space for specific needs of kids
Create choice
Seating/table types, locations, noise levels, light levels, group or solo
Utilize Technology
Evolving technology requires access and reconfiguration
Flexibility for students who need quiet, customized spaces to work
-
While the horror of active shooters grabs headlines, more pernicious challenges impact the safety of our students on a daily basis. Twenty-five percent of our children are bullied in school and 20% are abused. School safety is an all-encompassing concern.
School design can mitigate security issues and create positive environments that empower kids and give them agency.
Make spaces trustworthy and transparent
Adopt appropriate CPTED (Crime Prevention Through Environmental Design) design principles
Empower student voices
Create cultural, gender support
Use biophilic design
-
While daylighting is of primary importance for ideal learning environments, artificial light — which many times must supplement daylight — should be thoughtfully designed to minimize harsh shadows, flickering bulbs, and cold color temperature.
Design excellent daylight in learning areas
Create areas of lower/ adjustable light levels
Augment natural light with artificial light
High quality, warm values, task lighting
Avoid sensory triggers
Harsh, flickering, buzzing lights
Visual complexity – distracting patterns on walls and floors
-
At best, loud noise may distract students from their studies. At worst, it can trigger traumatic responses in learners who have experienced significant stress or PTSD. Absorbing and attenuating sound helps to create calming spaces where students can concentrate.
Create balanced acoustics
Minimize unnecessary and overwhelming ambient noise
Both sudden and steady noise can be stressful
Attenuate sound
Tiled and/or portable carpets are a great option because they can be replaced and cleaned as needed to eliminate pathogens and dust
Provide variable sound options
Music, calming sounds – water, birds
-
Display can consist of student work, experiential graphics, or commissioned art, and may include way-finding graphics. Adding a personalized touch to spaces helps create a sense of belonging and pride.
Display for visual interest and warmth
Artwork: landscapes, organic color palettes
Biophilic elements
Hand-made features in high-traffic areas such as entryways to humanize a building
Ensure that art does not have a symbolic significance that may be interpreted negatively
Place positive messages in learning, gathering, and circulation areas
Avoid punitive sounding messages
Consider “can do” vs “can’t do”
Reduce clutter in visuals
Avoid too much visual stimulus
Avoid overhead, hanging, dangling display – can spark hypervigilance
-
Furniture needs vary by spatial use. In general, providing a variety of seating options with space to move around them leads to more active learners. It allows students to organize the space to suit their learning styles.
Keep spaces uncluttered
Don’t overcrowd with furniture or visual stimulation
Ensure adequate space for navigation
Provide flexibility and choice
Separate and varying chair and table options
Wheels on tables, chairs - quiet and movable
Optional locations, noise levels, lighting levels
Socialization options, individual or group layouts
Seating options may face into walls to give greater privacy
Soft finishes, comfort
Provide a peace corner
Focus, quiet, calm
Materiality
Durable, easy to clean
-
Historically, toilet rooms have been marginally supervised areas in schools where many challenging behaviors occur. Bullying, drug use, sex, and suicide top the list. Toilet rooms need to be designed to provide privacy while promoting safety for all students. Different cultures and communities have strongly held opinions about toilet room design and thoughtful communication and questions need to be dealt with to address the needs of all. Critical questions include:
Lockable individual rooms with toilets and sinks vs stalls and common sink areas
Lockable toilet rooms with common sink areas
All gender vs binary
Alternative approaches within a facility - traditional and progressive
Safety and support for LGBTQ+ students
Safety and support for traumatized kids
Passive supervision provisions
Visually and/or acoustically open to corridors vs behind doors
Cameras
Cleanliness - urinals vs all-toilets (boys pee on the seats!)
Address needs of homeless children
Shower, lockers, laundry
-
Interaction with materials and finishes primarily involves touch and sight. Finishes should be calming, biophilic, and not contain harmful chemicals. It is important to work with individual stakeholders and communities to determine what is culturally appropriate. In selecting materials and finishes, consider that you are affecting all five senses.
Use soft, durable, easy to clean finishes
Design with biophilia in mind
Avoid institutional, slick feel
Consider wall colors carefully
Avoid bright white, gray, beige – stark or institutional
Avoid sensory triggers – neon intensity, deep saturated colors
Red, yellow, orange
Consider light shades of blues, greens, purples
Foster spaciousness
Colors found in nature
Pops of bright colors are okay
Be culturally respectful – finishes, colors, patterns
Use textured, naturally weathering materials
Use low VOC finishes to prevent off-gassing of design materials
Consider a fragrance-free environment
-
Different students have varying spatial needs to find refuge, to recharge, or to rebalance from traumatic stress. While a quiet “peace corner” in a classroom may suffice for an elementary age student, adolescents often need to get away from a room filled with other learners to find a space to re-center their emotions. Barring approved calming space alternatives, traumatized learners may seek out default spaces such as a restroom stall, seldom used stairwell, or similar unsupervised retreats.
Consider developing a series of approved, passively or actively supervised spaces for kids experiencing stress to find refuge
A portion of an office of a trusted adult – counselor, SPED supervisor, nurse, administrator, etc.
A small conference room adjacent to a trusted adult’s workspace
A quiet corner of a flex area, breakout learning area, or shared work space co-located with a group of learning spaces
A quiet outdoor space (climate dependent) within sight lines of outdoor learning spaces or administrators. A calming garden, grove, or outlook tucked away from bustling activity zones
Consider areas of refuge within or adjacent to large gathering areas (Library/Media Center, Commons/Cafeteria, Gym, Theater, etc.)
Provide quiet edges, nooks, balconies, or adjacent rooms for retreat or passive observation rather than direct engagement
Consider flexible seating, soft seating, study niches, or counters that face a wall to develop areas of refuge without ‘calling attention’ to the need for retreat
Beanbags and soft finishes
Consider separate, supervised options at whole-school assemblies or large gatherings for students experiencing trauma
Provide shared video or sound of the events occurring in the large gathering space
Consider communication and supervision protocols for identifying and supporting student needs within the busy schedules of school personnel
Consider multiple spaces and options when trusted adults are unavailable or “things get crazy”
-
Biophilia, or using elements that are natural in form or material, helps to de-institutionalize learning environments. Connection to nature helps to calm and center students and staff, and can also create a sense of place for the school.
Create a connection to nature
Outdoor connections can enhance emotional, problem-solving, critical thinking, and constructive abilities
Use biophilia in Design
Use nature-inspired colors, textures
Draw inspiration from the context of place
Use vernacular design when appropriate
Design outdoor learning spaces that provide additional space to learn
Create sensory patterns in natural environment
Provide learning and teaching opportunities
-
Technology is capable of facilitating remote learning. This can allow students to learn from home when necessary, and it can also help to create individualized, trauma-informed learning experiences within schools. Interactive technology allows students to participate in larger events while allowing them to be physically present in a smaller, more personalized learning space.
Provide technology for children needing a quiet, customized space to work
Give children a sense of agency over learning
Integrate technology into areas of refuge in larger spaces to allow students to sit away from the action while still participating
-
Spaces that invoke wonder, curiosity, inspiration, and fun, and those designed for exploration, creativity, and discovery via hands-on experiences perform double duty - not only do they enhance the learning experience for all children, but they also provide a grounding and calming experience for those experiencing symptoms of trauma. Unstructured play allows students to move at their own pace in a nonjudgmental setting, empowering them to use their agency and play to their strengths.
Use play as a means to learn
Furniture that provides opportunity for movement in classrooms
Allows for Whole Child awareness
Provide spaces that transition between structured indoor vs. unstructured outdoor, and formal teaching vs. informal play help with self-regulation of emotions and grounding
Design informal seating and gathering spaces to facilitate social interactions and initiate playfulness
Sensory tables, building blocks, board games, reading nooks
-
Project-based learning (PBL) provides opportunity to develop solutions for specific projects. PBL is active, hands-on learning and it empowers students to personalize their learning experience. This can allow kids struggling with trauma to retreat from the larger group and still participate (either individually or with a small, trusted group) while working on a project.
Include spaces for hands-on learning
Provide opportunities for differentiated learning
da Vinci Studios provide art and music integration
Maker Labs
Greenhouses, gardens, and vegetable patches grown by students offer sensory grounding and connections to natural cycles - these may be used as a connection to community initiatives
Outdoor learning spaces
Provide learning and teaching opportunities for sustainable design
Greenhouses, gardens, and vegetable patches grown by students offer sensory grounding and connections to natural cycles - these may be used as a connection to community initiatives.
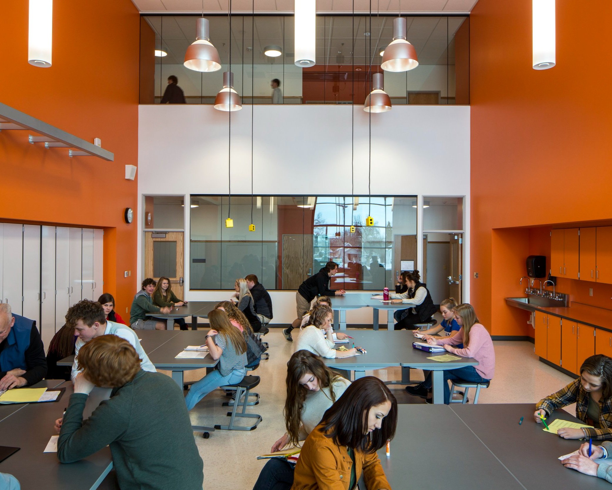
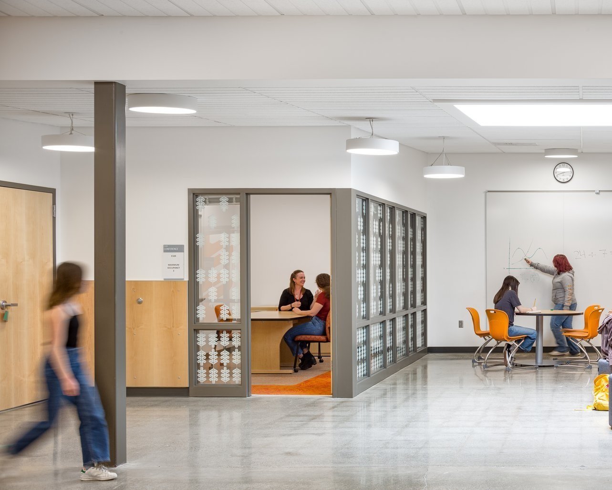
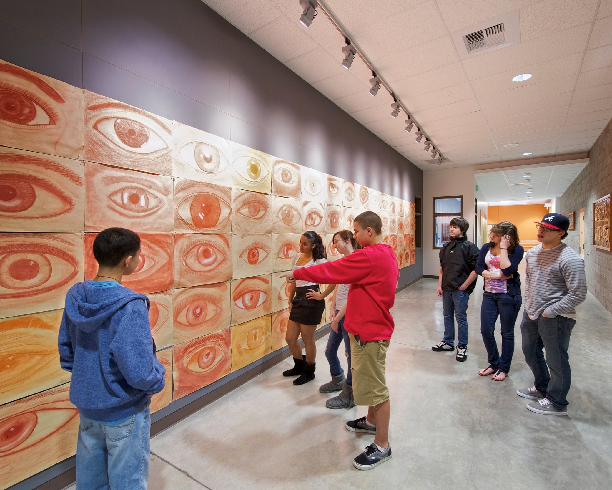
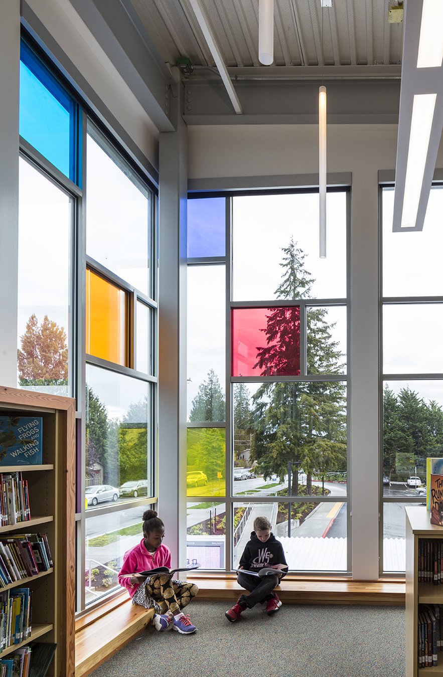
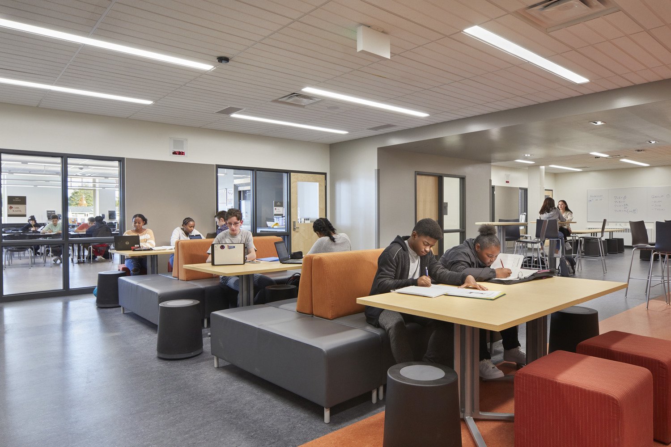
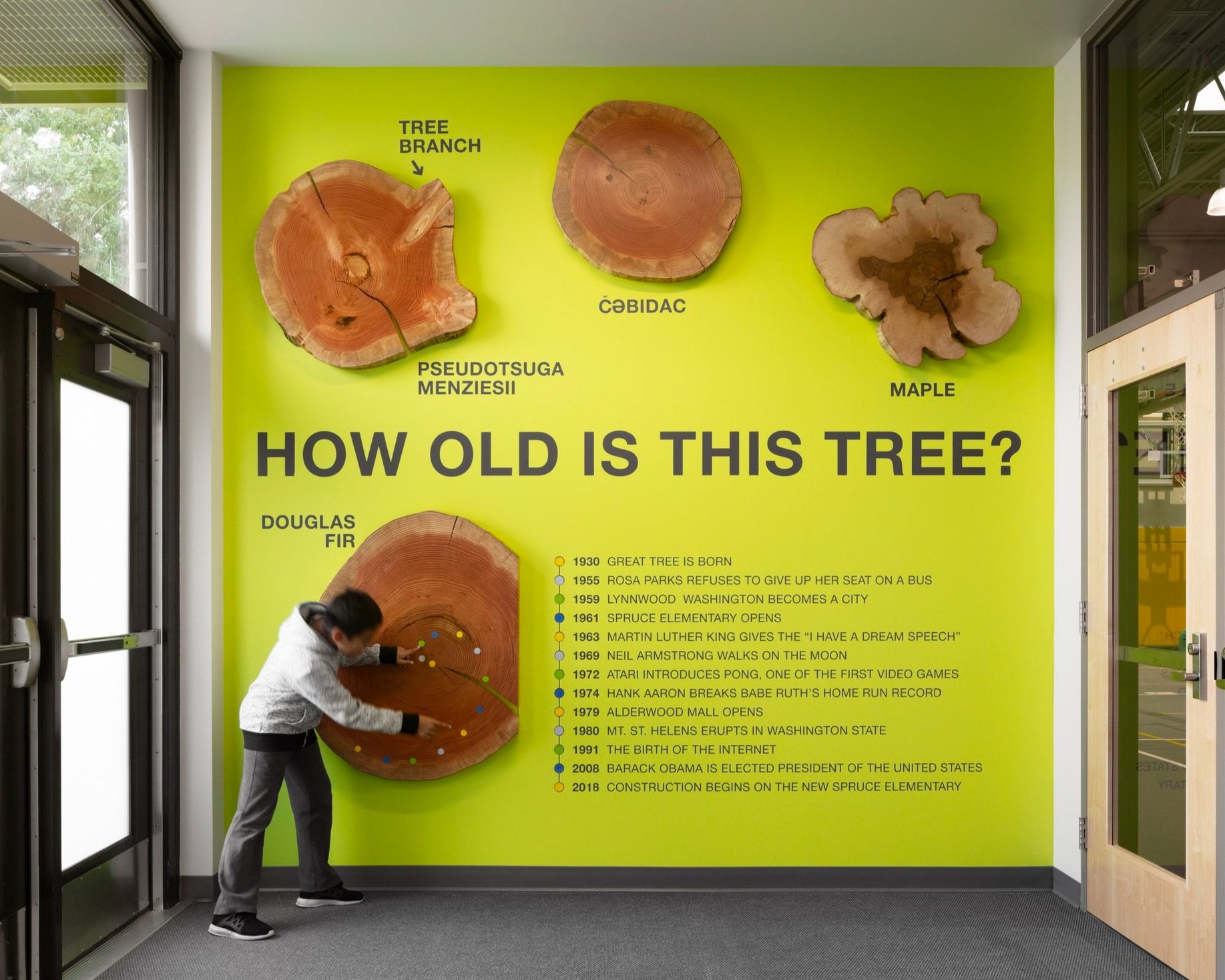
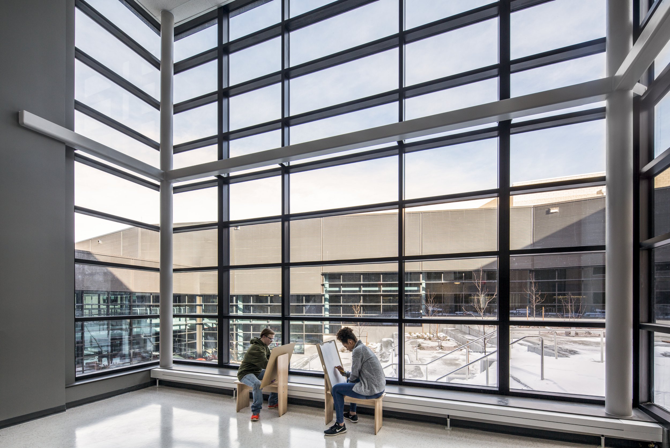
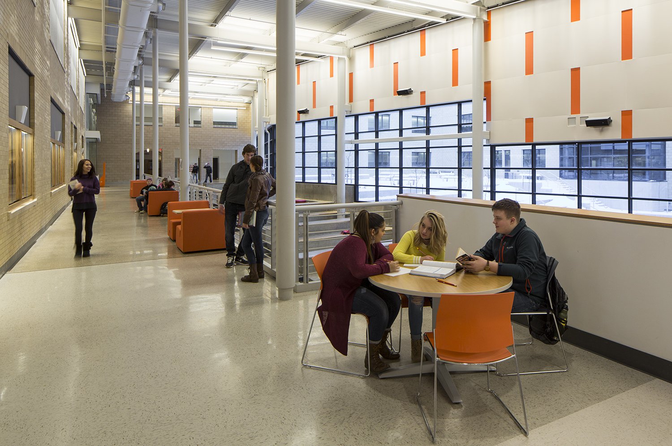
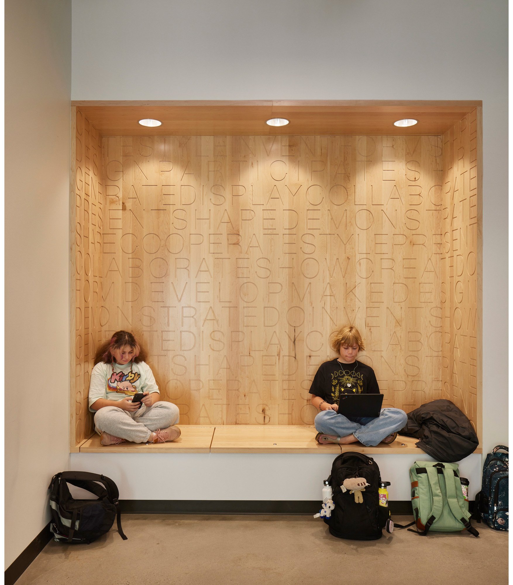
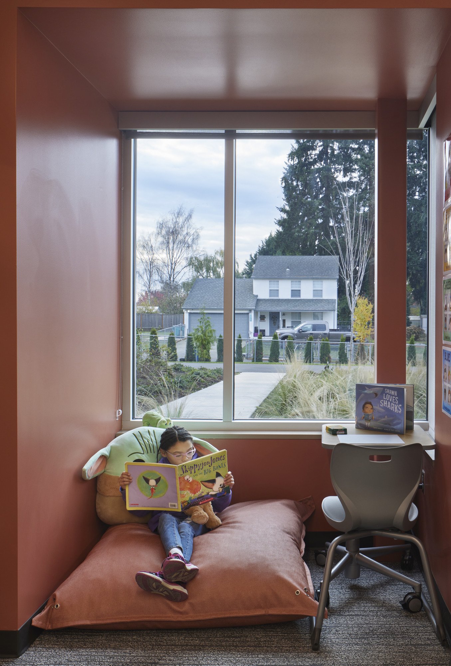
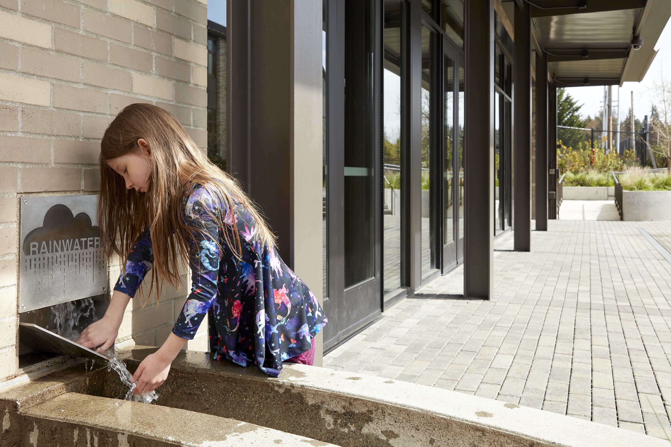
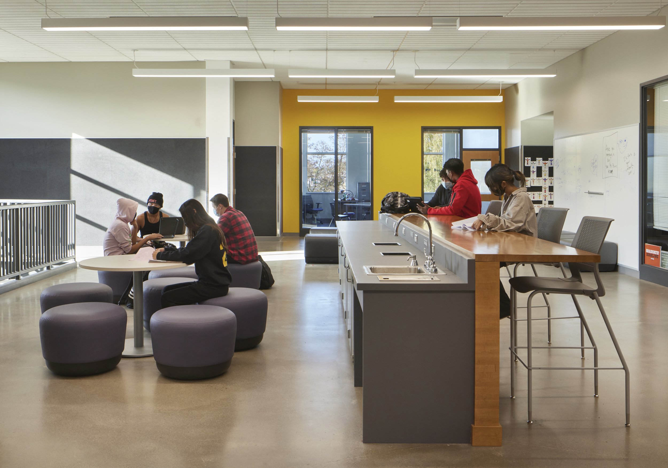
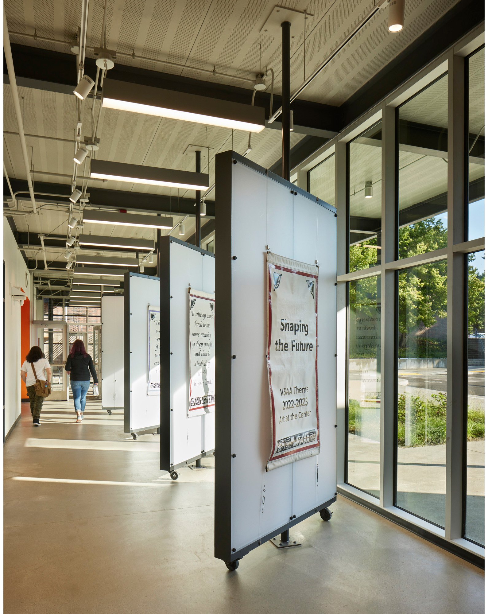

SPACES WITHIN A SCHOOL
This section explores spaces and groups of spaces within an educational environment where aspects of the overarching design characteristics might be applied
-
LIBRARY / MEDIA CENTER
Enhance personalization
Nooks, edges, study carrels
Refuge at perimeter
Flexible, movable furniture
Balance social spaces and private spaces
Small conference rooms with relites
Learning opportunities
Project-based learning
Opportunity to replace corridors and hallways with studios, informal gathering spaces, and makerspaces adjacent to more formal learning spaces
COMMONS / CAFETERIA
Seating options
Small tables, high-tops, booths, counters for a variety of group sizes
Perimeter counter to look away from the busy space
Raised platform/space for refuge and/or prospect over a space
Connection to outdoors
THEATER / AUDITORIUM
Viewing options
Balcony or raised space for stressed students
Options for alternative viewing setting
PHYSICAL EDUCATION SPACES
Activity Options
Activity room that supports focused mindfulness exercises: yoga, meditation, tai chi, etc.
Movement courses on walls and floors for balance and self-awareness
Use of circulation spaces as opportunities to encourage mindfulness, the joy of physical movement, and grounding
Connection to outdoors
Design elements
Perimeter benches
Thoughtful placement of mirrors - not all students want to “be on display”
-
While the exact size varies and is determined by available resources, educational pedagogy, and cultural preferences, an average Learning Community size of 150 works for most.13
Enhance personalization
Human scale
Home base - known well
Access to multiple caring adults
Balance social spaces and private spaces
See the door(s), window(s)
See who is coming and going
More than only seeing a whiteboard
Develop layers within each community
Small, medium, large
Open, translucent, closed
Consider primal-inspired learning spaces
Cave-like, privacy niche
Watering hole or fire pit
Gathering space
Upholstered tube
Address the needs of the learner
Isolation vs inclusion
Home base - personalized, retreat, focus, relationships
Learners known well by teacher(s)
Provide variable size spaces to support personalized learning opportunities
Small group spaces (2-6 learners)
One-on-one mentoring, instruction
Collaboration on group projects
Medium group spaces (6-15 learners)
Group instruction
Project-based learning
Large group space (15+ learners)
Presentation, debate
Adaptability to support student agency
Safe edges, nooks, areas of refuge
Visible connections to outdoors/nature, physical activity areas, electives - music, art, career pathways, makers lab
-
Enhance connections to nature
Calm, center, de-stress, ground
Breathe – oxygenate the brain – enhance learning and focus
Encourage problem-solving skills, critical thinking, constructive abilities
Enhance emotional clarity
Promote healing, recovery
Support refuge
Varied, approved passively or actively supervised spaces for students experiencing stress
Edges, benches, slopes
Grove and garden
Support learning activities
STEAM, reading, poetry, drama, debate, movement
Support exploratory learning
On site
Natural areas, local ecosystems, water story, garden, orchard, arboretum
Off site
Neighborhood, town, city, parks, ecosystems
Encourage play
Active play
Passive play
Small/Medium/Large
Support fitness
Organized and personal
Track, field, court, course
Fitness circuit, climbing, obstacles
Support social gathering
Small/Medium/Large/Extra Large
Areas that support small trusted group –
friend(s), mentor
-
CONNECTED TO SPACE BEGINNING AT THE ENTRY
Intentional design of movement through the school
Clarity, visibility, thoughtful transparency
Avoid sharp corners, surprises
Minimal barriers
No dead ends
Consistency, predictability
Clear consistent signage
Gracious circulation space, avoid touching, and interfering with personal space
Entry Sequence
Clearly define an exterior approach
Landscape/biophilia, security, welcome, visibility, engagement, shelter, protected place, scale
Vestibule
Shelter, warmth, visibility
Lobby
Welcome (students, parents/caregivers, community partners)
Information, support
Avoid punitive sounding messages
Celebrate movement and mindfulness
Support ‘Can do’ vs ‘can’t do’
Safety and security, visibility
-
Ongoing professional development space
Restorative practices
Relax, re-focus, biophilic connections
Collaboration, planning, counseling spaces
Adults model collaboration
Coordinate with parents, caregivers, counselors, social workers, etc.
Spaces for student supervision
Passive supervision
Familiar caring adults nearby who watch out for students
Create a sense of safety and comfort
Active supervision
Space for test taking - private but visible to teachers + Adult eyes on student
Concern for highly stressed student acting out or shutting down
Welcome space
Space to graciously great guests and caregivers
-
Distributed counseling services
Counseling services brought to the students - interspersed throughout the school
Meeting spaces located in each learning community
Central records and planning space to accommodate counselor collaboration
Centralized counseling services
Areas of refuge within counseling waiting area
Create circulation pathways that provides for confidentiality when using student services
Avoid placing counseling services in major circulation areas
Create circulation paths that provide confidentiality for students
Help students in crisis avoid the “walk of shame” when seeking a counselor
-
Provide spaces to enhance community engagement. Invite family participation in developing Trauma-Informed Care strategies. Recognize family inclusion is often the key to developing a safe place for kids
FAMILY ROOMS
Welcoming, highly visible
Place of refuge, caring adults
A place to meet, work, consult
PTA, school volunteers, tutoring
Technology
English as a Second Language (ESL)
After-hours access and use
Extracurricular skills and vocational training
NEXUS OF COMMUNITY SERVICES
Community agencies, counseling, communication
Health clinic
Homelessness services
Food pantry
Clothes closet
PLACE OF REFUGE
Caring adults
MULTI-PURPOSE SPACES
Use of indoor and outdoor school spaces by the community for gatherings, sports, greenhouses and gardening
Conferencing - large and small
Kitchen
Office
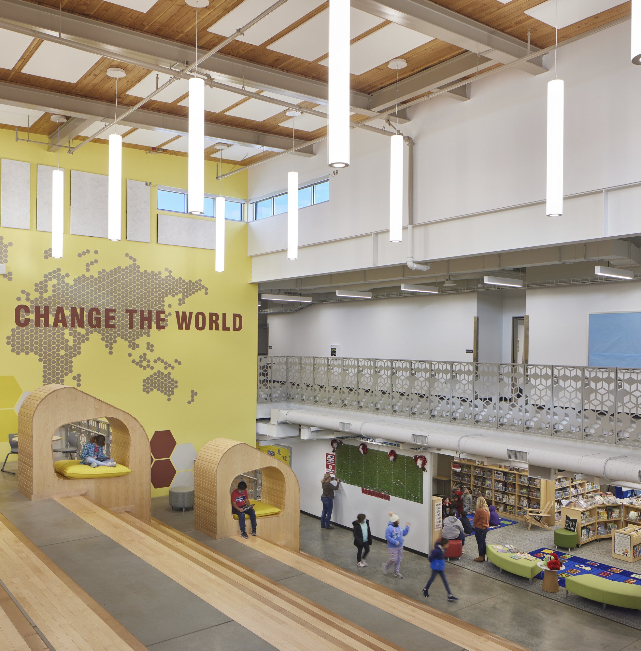
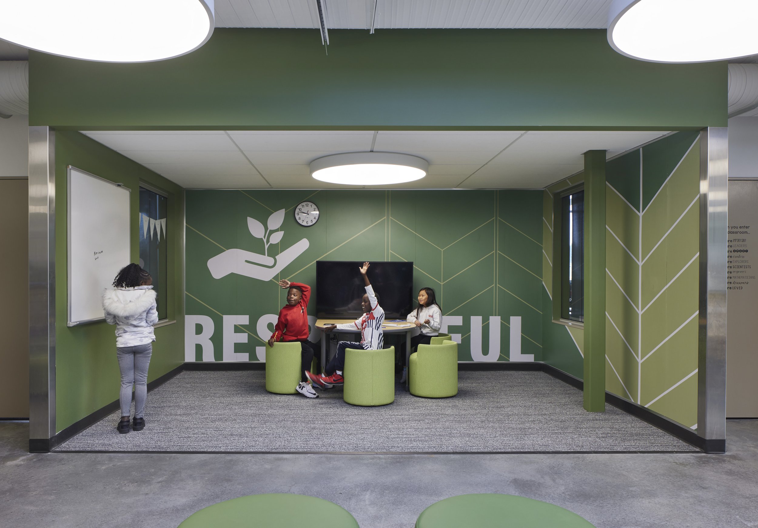
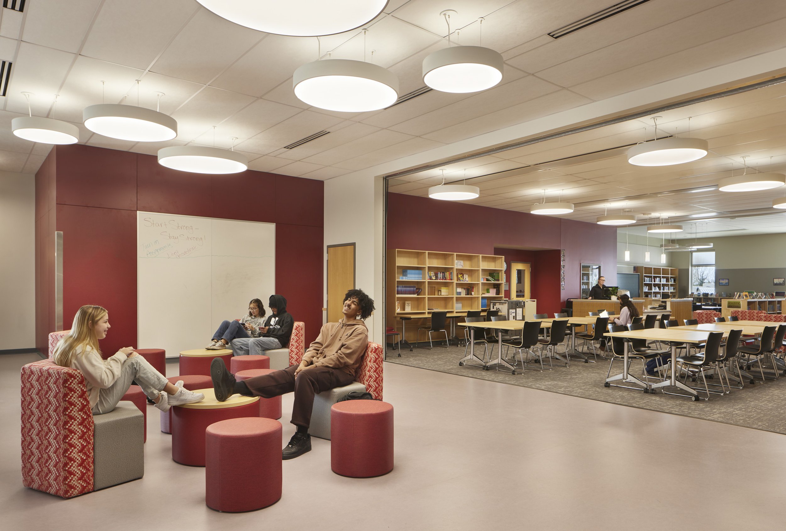
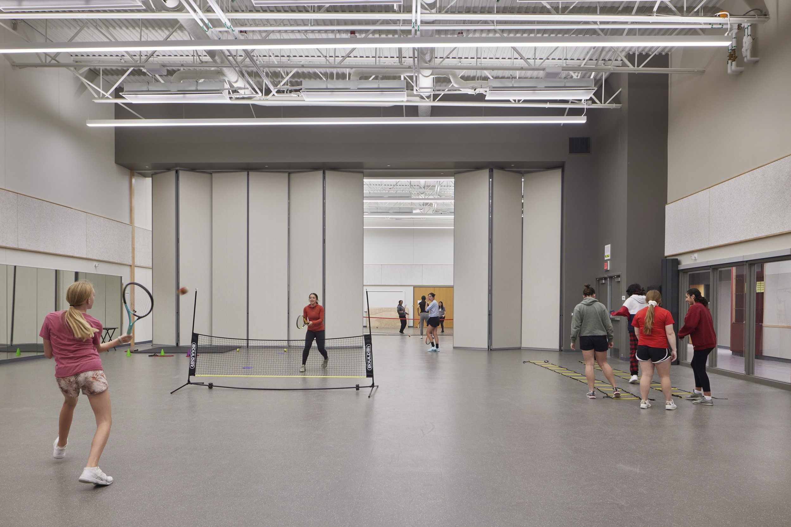
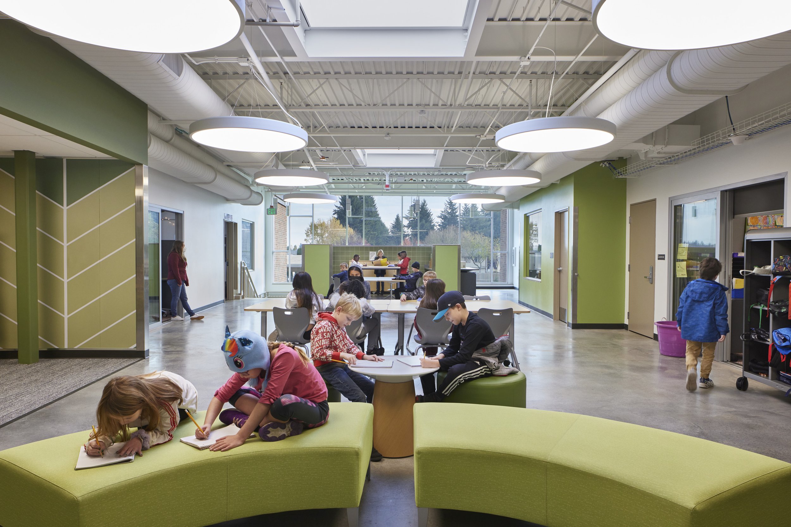
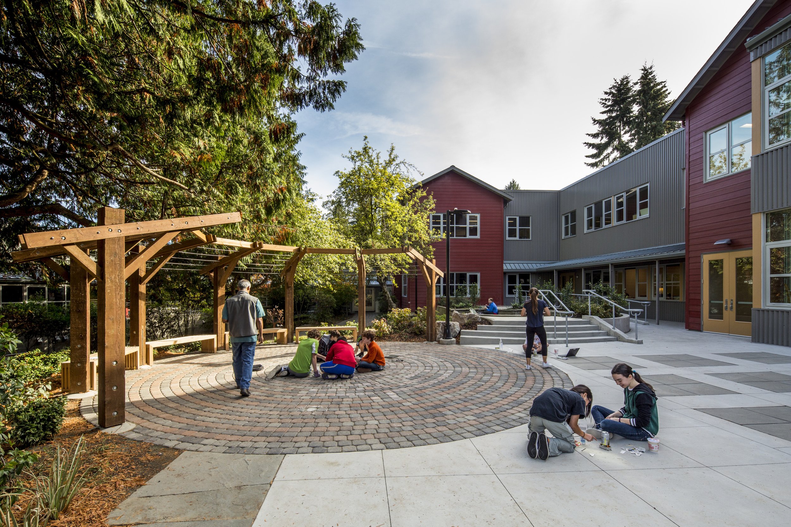
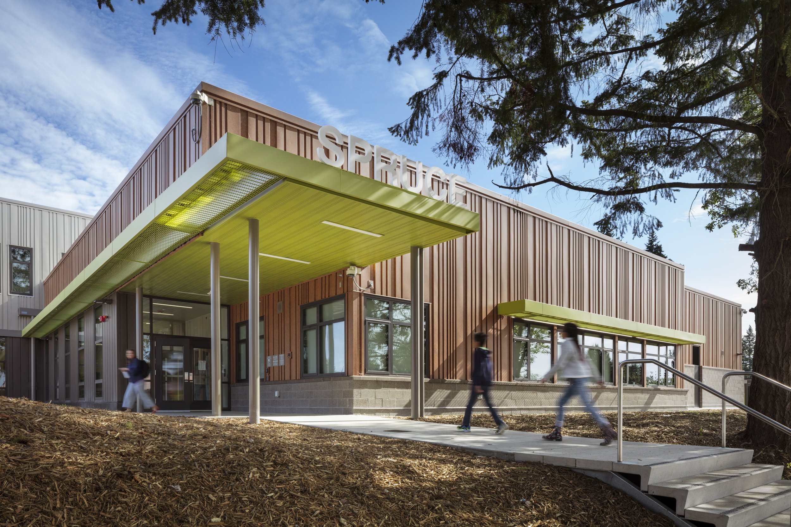
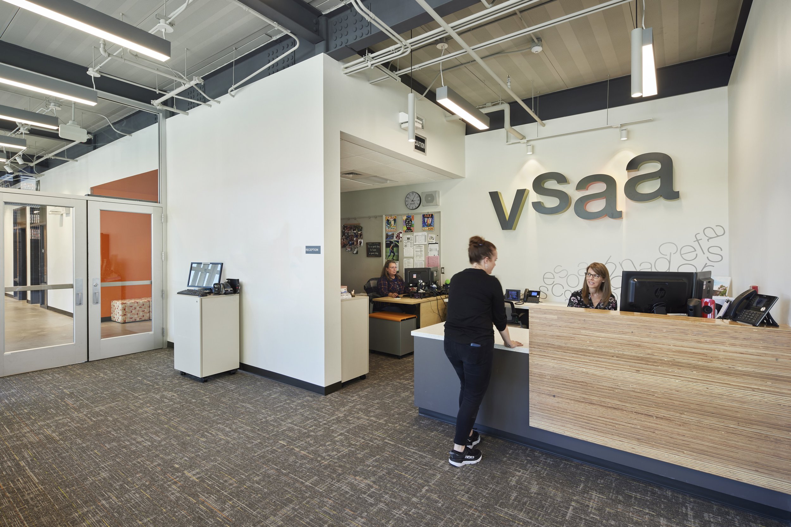
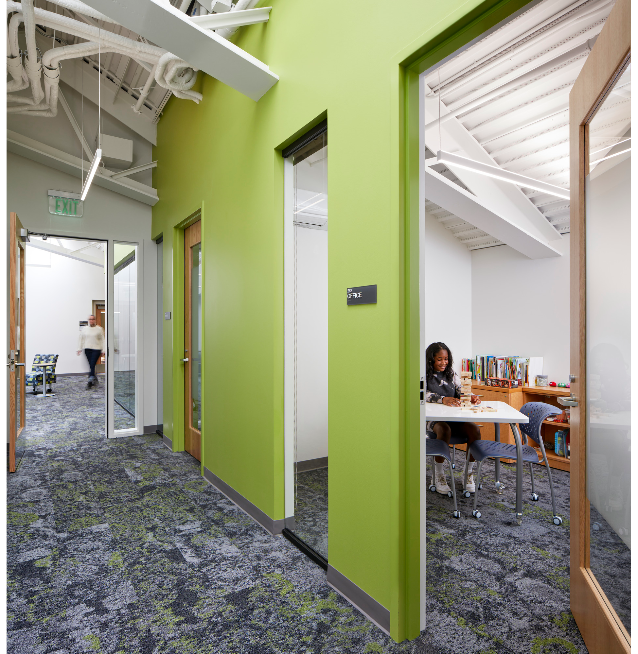
TRAUMA-INFORMED DESIGN RESOURCES
Bibliography by Topic
To use the TID Workbook V4 in a publication, please email
[email protected]. Please tag Bassetti in any digital mentions of the workbook:
Instagram: @bassettiarch
Linkedin: Bassetti Architects
Facebook: @bassettiarch





