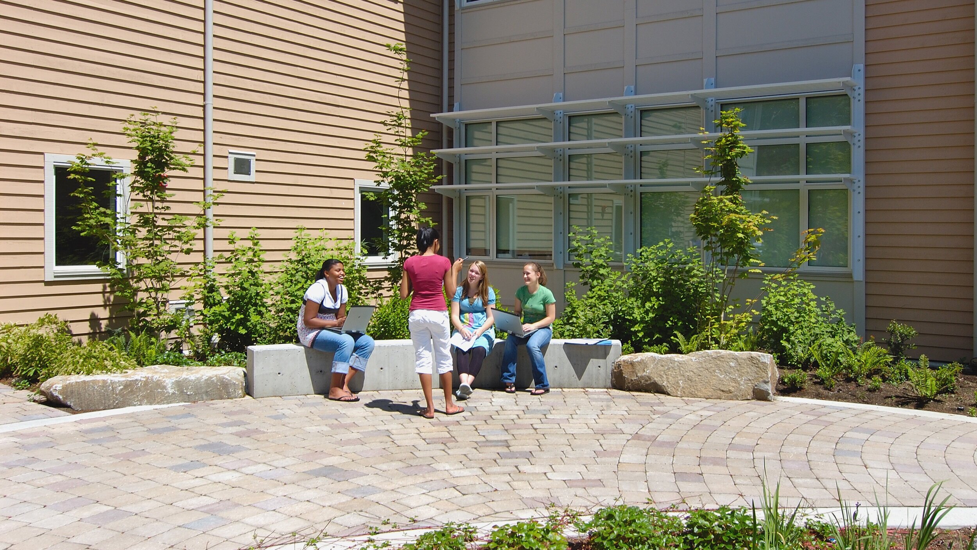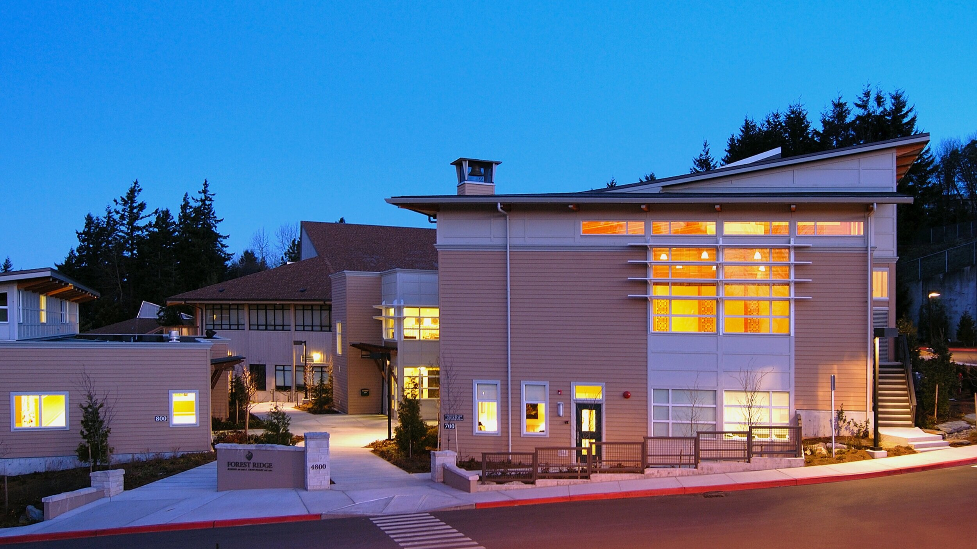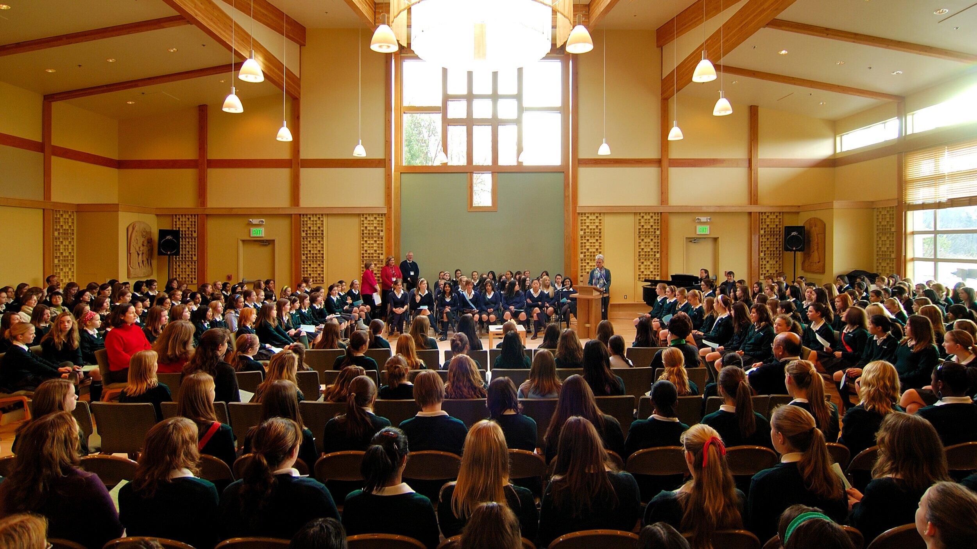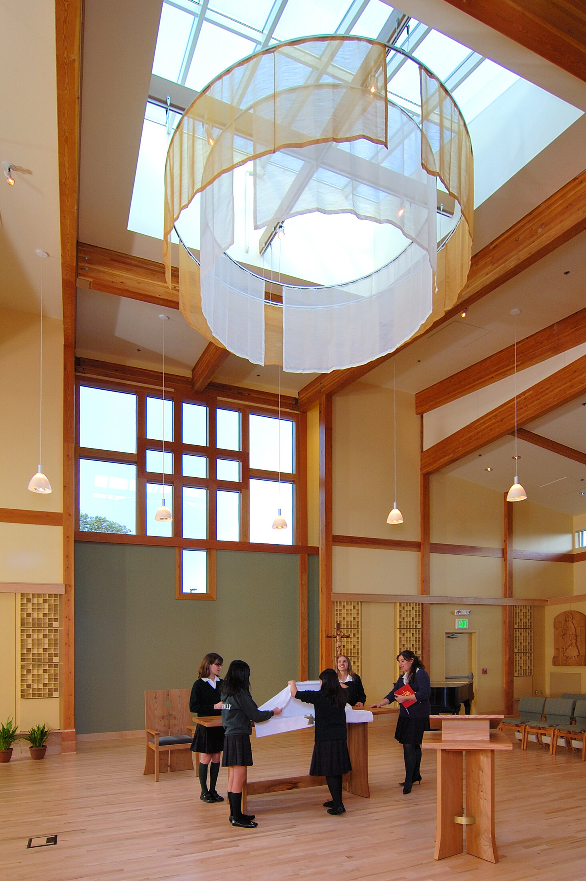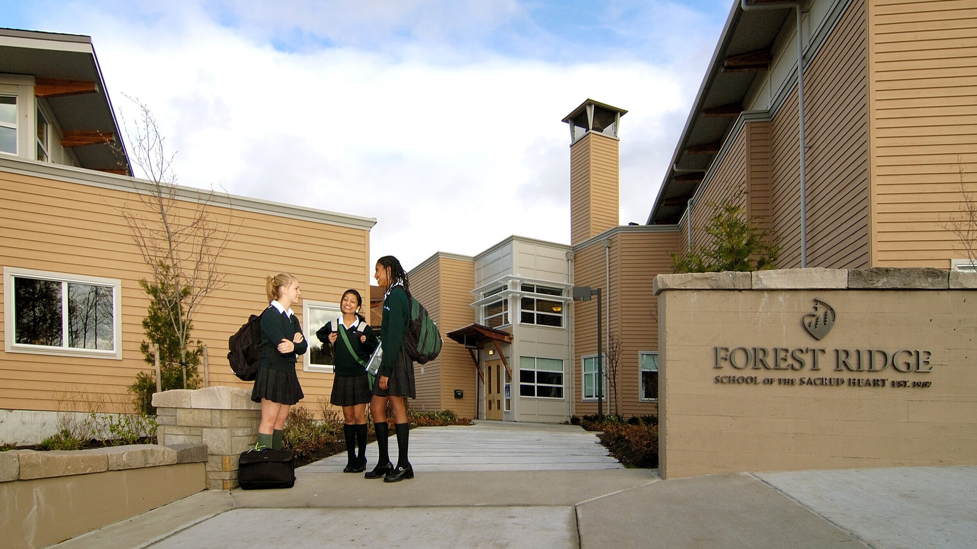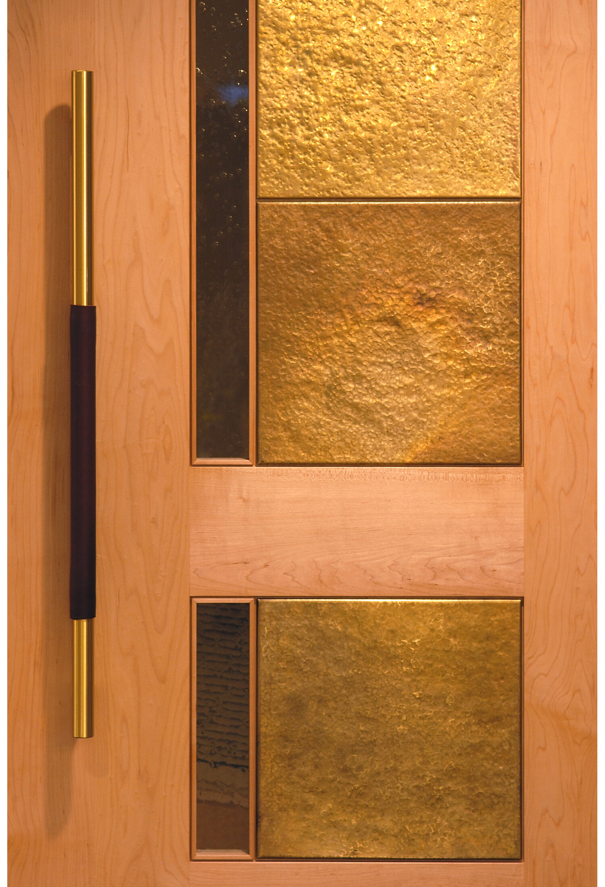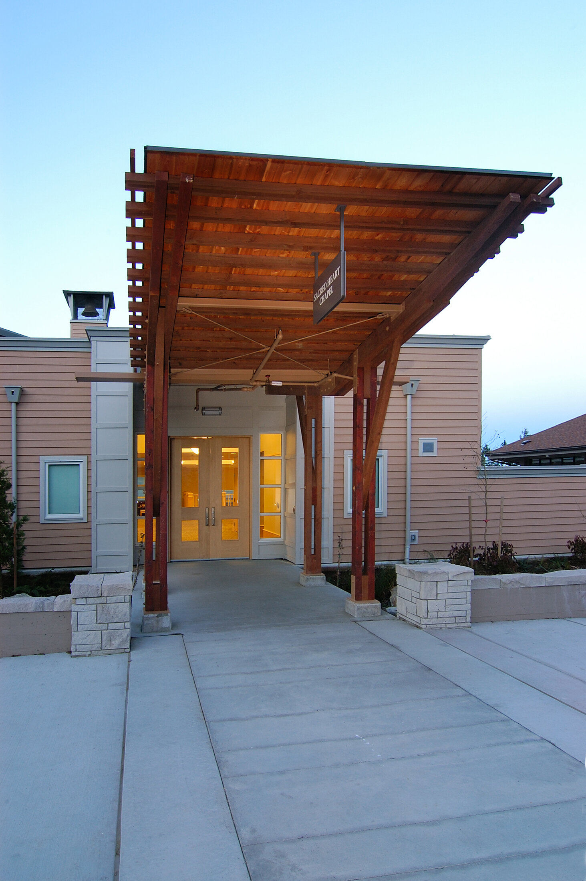Forest Ridge School of the Sacred Heart
forest ridge of the sacred heart
Bellevue, Washington
Client
Forest Ridge of the Sacred Heart School
size
34,000 sf
year
2006
The goals for Forest Ridge included increasing enrollment capacity and supporting the high academic standards of this girls’ school for grades 5–12. Responding to these goals, Bassetti developed a whole-school space program, produced a long-range master plan, and designed the first phase — a new 34,000 square foot classroom and chapel building.
Traffic and parking issues, site circulation and safety, tree preservation, and stormwater runoff considerations were accommodated in a comprehensive planning process that was driven by the School’s academic and program needs. The master plan resolved the need for additional building area on a constrained site surrounded by concerned neighbors. Existing buildings on the campus were evaluated for physical condition and functional suitability and incorporated into the master plan as appropriate.
Siting of two new buildings on the south end of campus welcomes arriving students. The new Sacred Heart Center contains the school’s reception and administration area and a 250-seat Catholic chapel.
Across a terraced entry courtyard, the new high school building includes classrooms, science labs, and a student lounge. Spaces in both new buildings are organized to maximize daylight, take advantage of spectacular views of the surrounding landscape and increase a feeling of community and security on the campus. Modernized science labs and reconfigured classrooms in existing buildings create distinct identities for the middle and high school programs.

