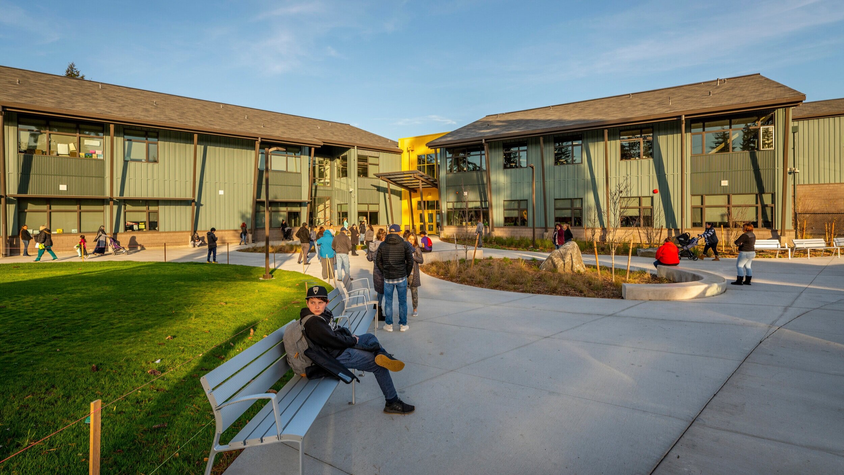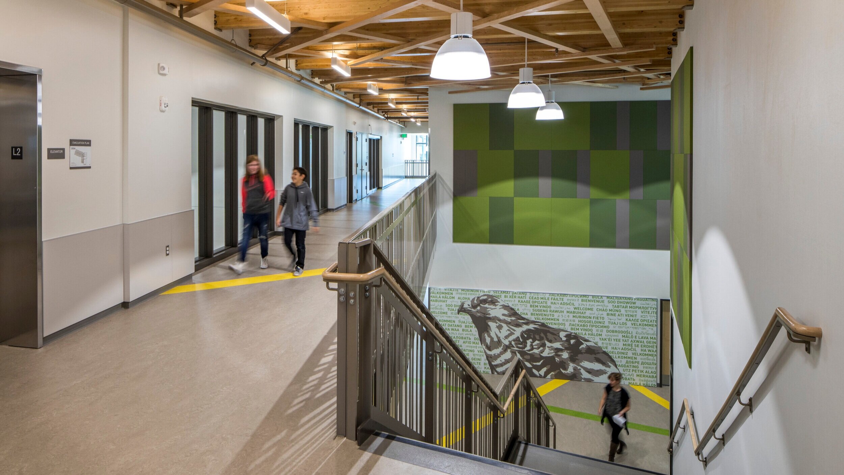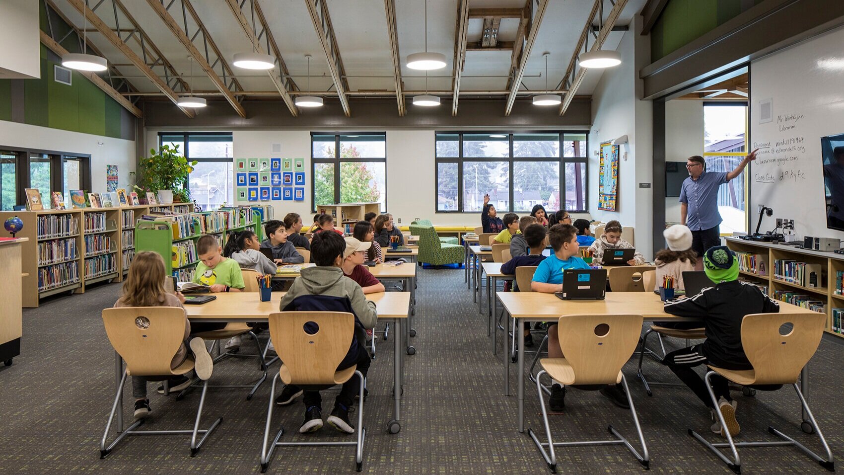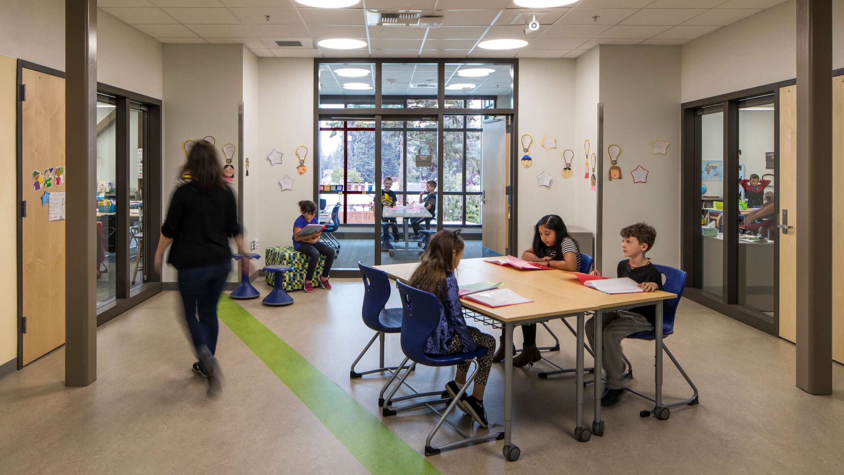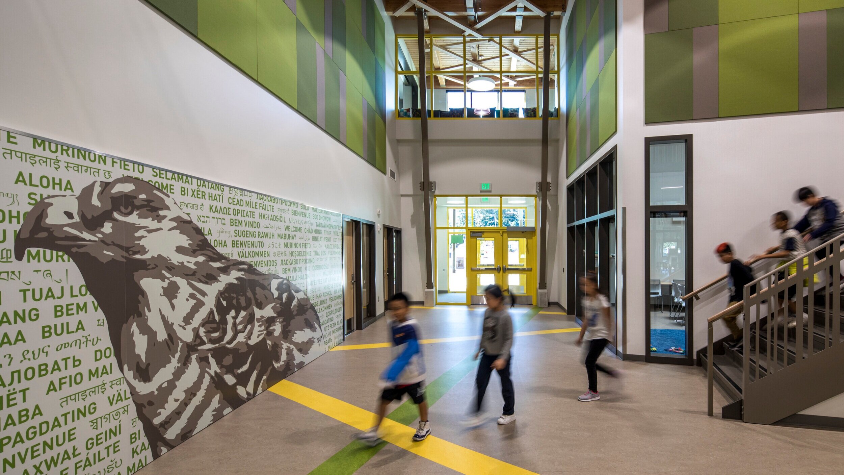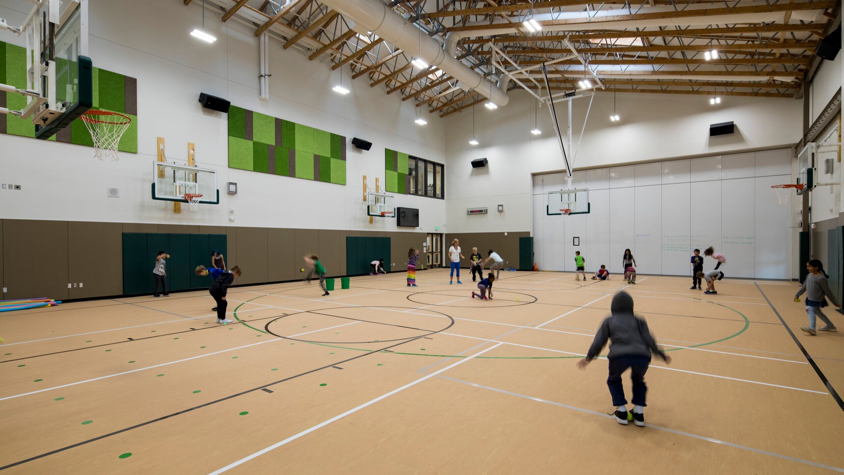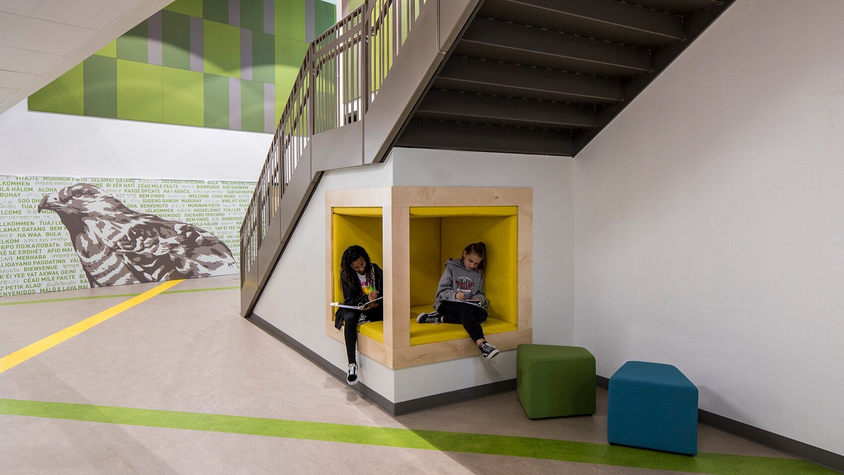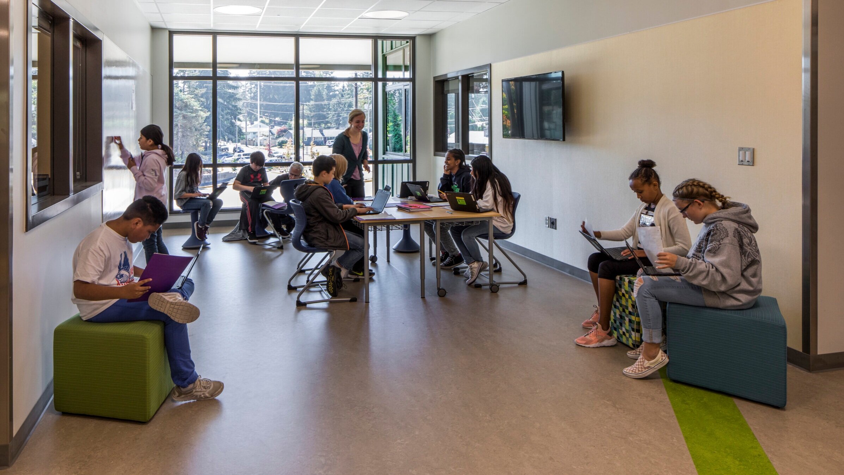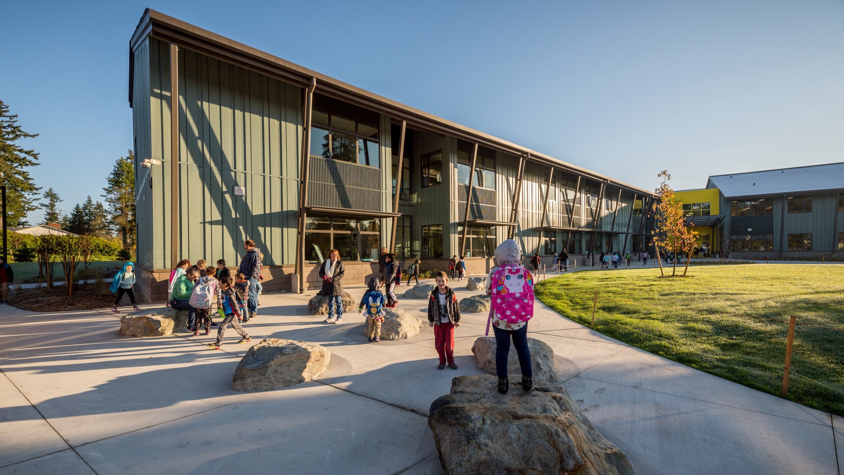Mountlake Terrace Elementary School
mountlake terrace elementary school
Mountlake Terrace, Washington
Client
Edmonds School District
size
68,580 sf
year
2018
This new elementary school serves students in grades K–6. Due to the significant inadequacies of the existing school, the District determined the need for a new building that would accommodate the staff and growing student population. Bassetti was tasked by the district to address concerns of safety and circulation, while also developing design objectives to further enhance the school’s program.
The design theme of the school was influenced by their mascot, the hawk. The ceiling above a reading nook in the library was designed to invoke the feeling of a bird’s nest. Nooks under the stairs in the lobby offer a multitude of places to study or offer respite. The building’s exterior color pattern mimics the colors of the surrounding trees, seamlessly integrating the building with its surroundings. The two-story entry space connects the commons/gym, main entry, and library creating a school hub. Environmental graphics in the lobby welcome students with a large hawk and greetings in multiple languages to celebrate the school’s many cultures.
The school’s guiding principles were developed to focus on a school that is inclusive and welcoming of all cultures, flexible and adaptable, and supportive of an indoor and outdoor learning environment. The end result is a safe school with good site visibility, secure access points, and an efficient layout that carefully meets the school’s program.

