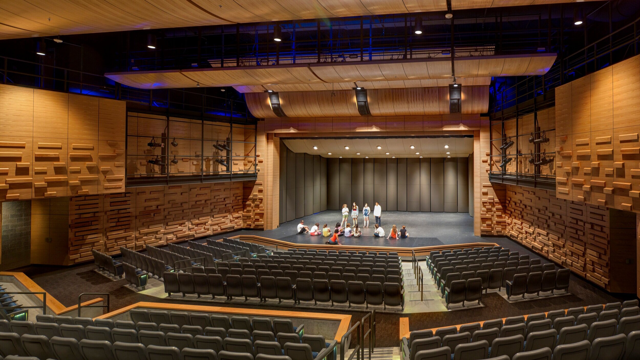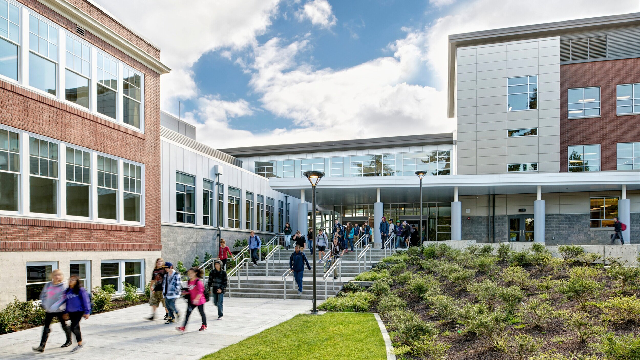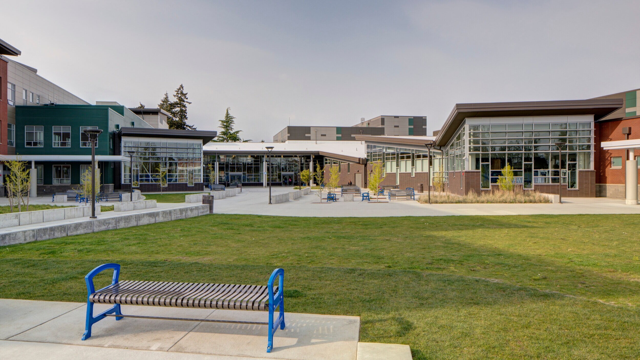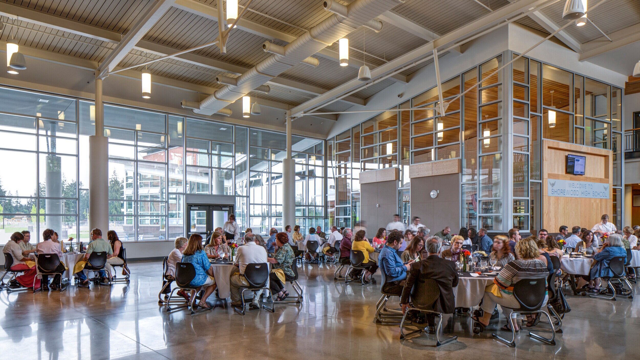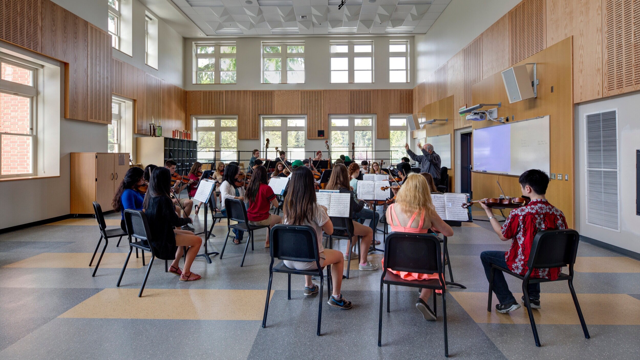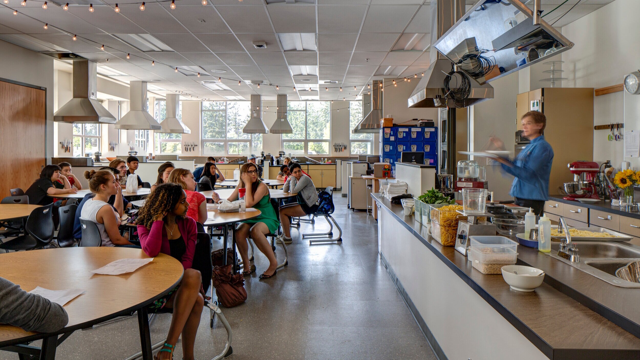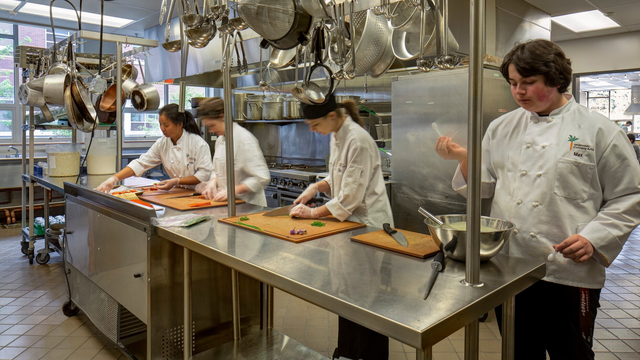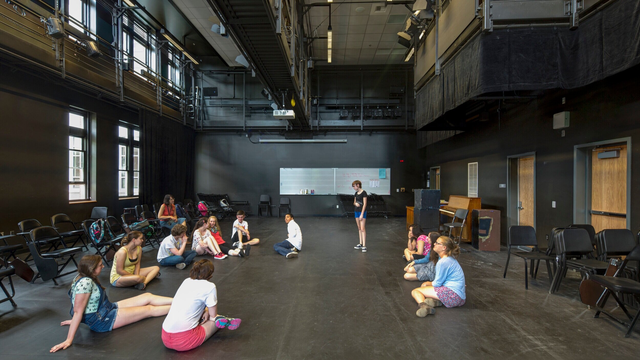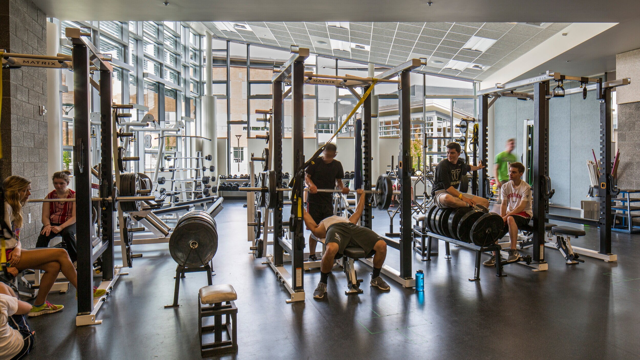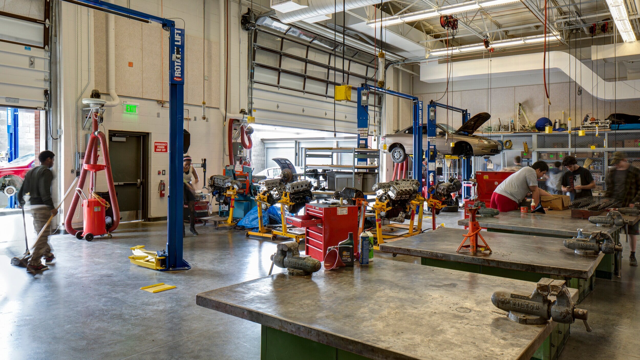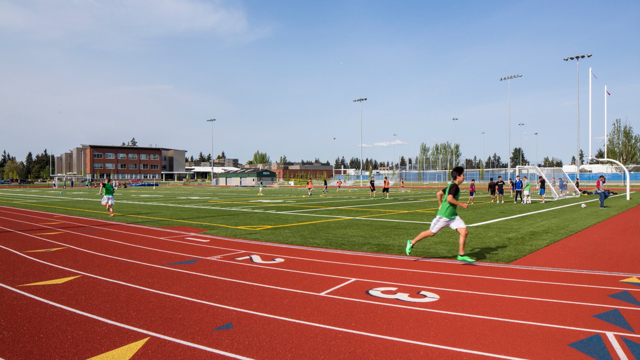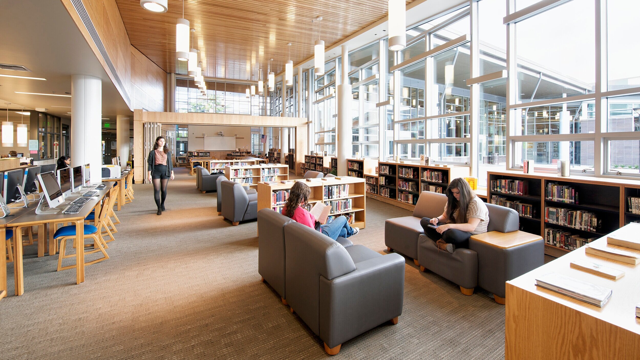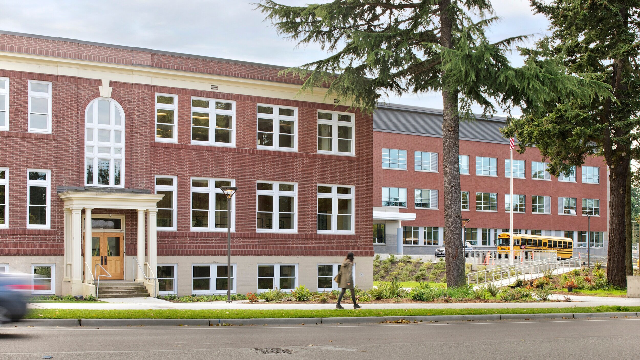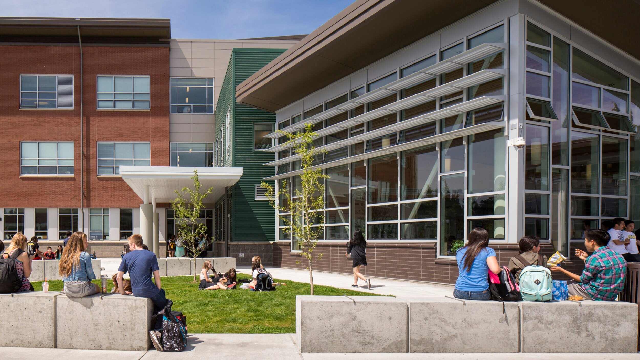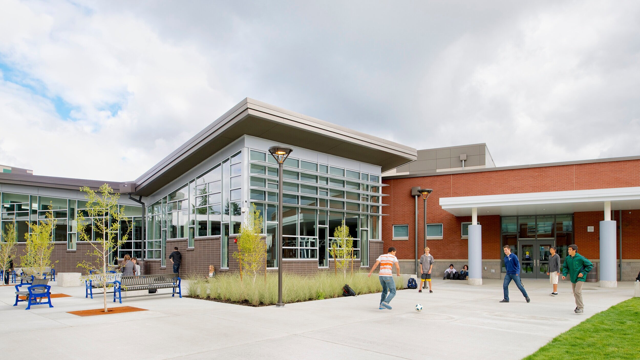Shorewood High School
shorewood high school
Shoreline, Washington
Client
Shoreline School District
size
230,000 sf
year
2013
Awards
2015 King County Executive’s John D. Spellman Award for Exemplary Achievement in Historic Preservation – Compatible Design Category
The Shorewood High School site consisted of the 1914 historic Ronald School, a 1950s elementary school and junior high school, and several additions cobbled into a sprawling campus. Bassetti was brought on board to design a new, state of the art 21st century high school.
The district’s goals were to create a safe, secure environment with spaces that support a comprehensive learning program, while remaining flexible for future growth. A rigorous design process led to a final scheme utilizing the beloved Ronald School as part of the Performing Arts wing. The new Shorewood High School is organized around a central, south facing courtyard and commons, which connect to the historic school and provide protected gathering spaces. The commons serves as the cafeteria, lobby for the theater and gym, and social heart of the campus. The high profile Shorewood Culinary Arts program required a full commercial kitchen, teaching station, and residential quality student teaching kitchens. By locating the space near the commons, students are able to cater school events and host dinners using the gathering space as a dining room. Three academic wings to the west were planned as flexible learning communities supporting a variety of curricula. All have access to the visual arts classrooms on the first floor and science classrooms on the second and third floors.

